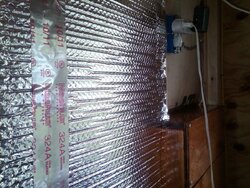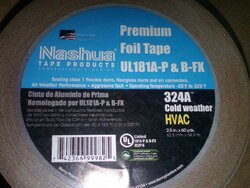With good insulation it doesn't suck heat out. I have R60 blown in fiberglass on my ceilings. The walls are "only" R21.
I have R4 foil, Faced R19 Fiberglass crisscrossed with R30 unfaced fiberglass for a total of R53 in my ceilings and when I blocked the gable ends with insulated plywood doors I made, the whole house felt warmer on a windy day. That windy cold air that whips into the attic and displaces warm air! Then what happens to the warm air in your house? It has to displace that cold air that came in! My wife could really feel the difference!
The cold air coming in the soffit everyday is also displacing warm air unless it is enclosed in the rafter vents. You really do not know until you try it!
I bet in Alaska it would save you some real good money in your heating bill ! ! !




