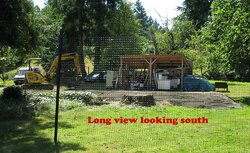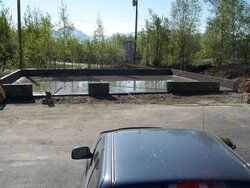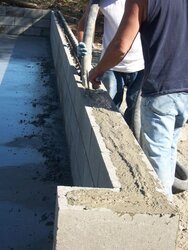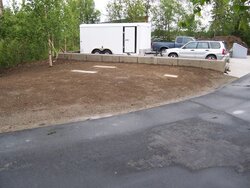You'll be happy with the new garage. I went back and checked on my cost for a 32' x 48' x14' shop bldg built in early Dec of 2009 before frost and completed in 2010. I had a local builder put up the bldg, a cement contractor put in the floor, a heating contractor lay the pex for the floor and do some minor connection set-up work for my Tarm boiler, and an electrician for the new electrical service and main panel install. I did the interior electrical (ceiling lights, 120V and 240V outlets, fully inspected), interior walls, and install of the Tarm boiler with storage. The interior walls have a 2' top trim in wood, then 4' of sheetrock painted white to reflect the ceiling lighting, and the bottom 8' is solid white pine paneling with widths from 6" to 12" from trees on our property. I cut and sawed the trees, dried, planed, and varnished the wall paneling.
The bldg is a pole bldg, fully insulated with 6" fiberglass, R-30+ in ceiling, vapor barrier, white steel ceiling panels, walls not finished, 12' x 12' insulated OH door, 3' entry door, 4' entry door, 2 - 3' x 4' windows: $23,176 (permit, site prep, bldg, misc).
Concrete floor (5"), 2" foam insulation under the entire floor plus perimeter foam, pex in floor: $11,582. The concrete was sawed in a 16' x 16' pattern for crack lines. After 2 years there are no cracks, not even hairline cracks, except in the saw cuts. The concrete was poured in May 2010 after the building was constructed.
Electrical contractor and parts installed myself: $1,317.
Total: $36,075.


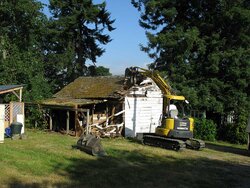
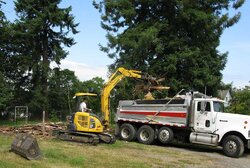
 Keep us posted on the rebuild pics too, Begreen!
Keep us posted on the rebuild pics too, Begreen!

