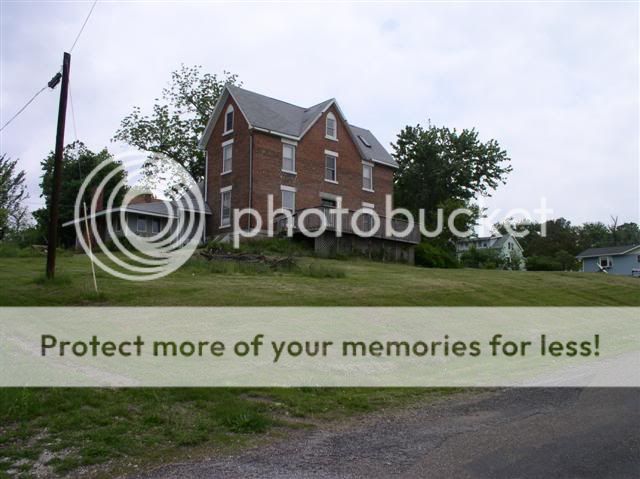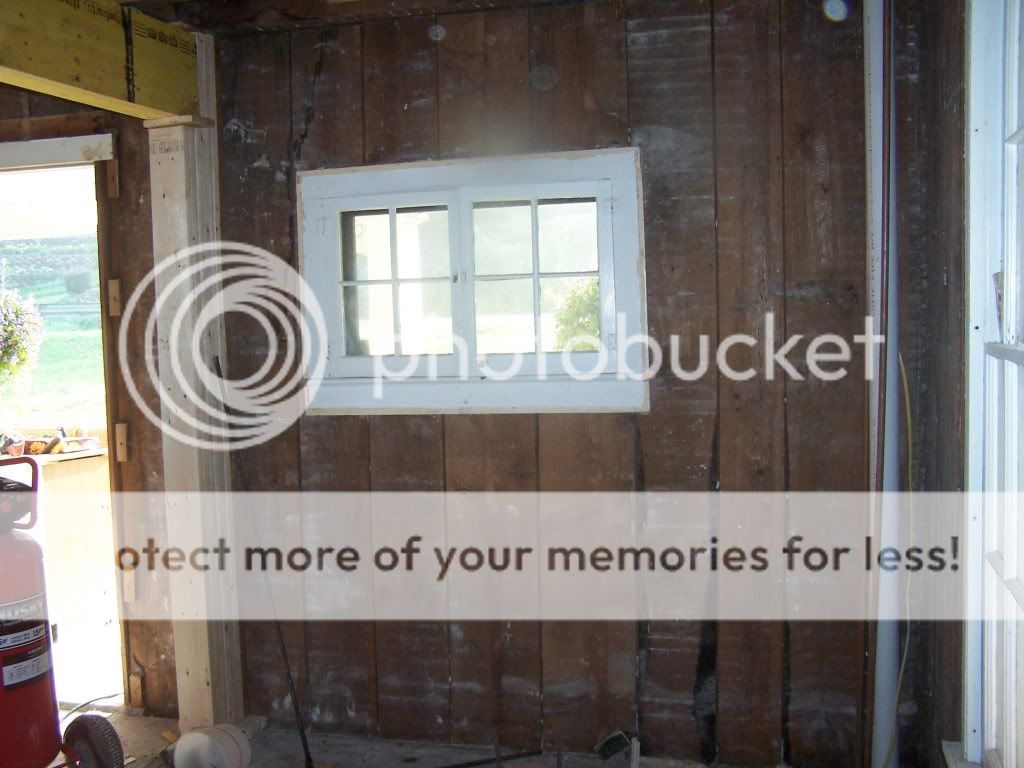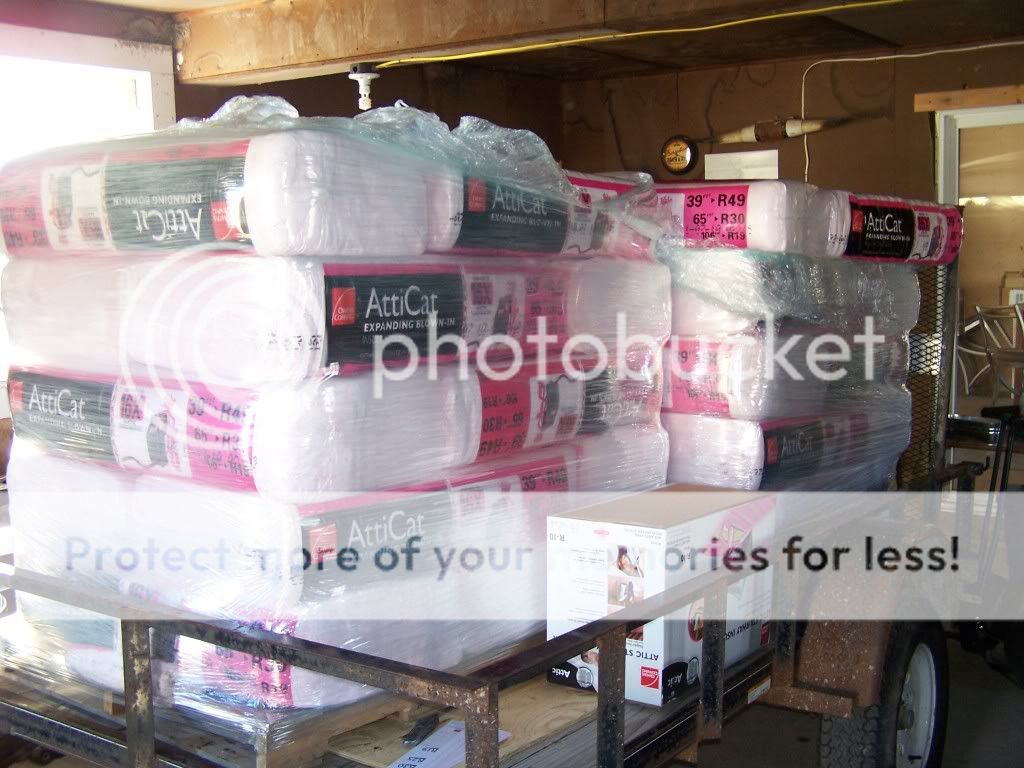Yup, I see your point. I mean no offense, but I'm not sure i would stand still living in a rock like that. I'm pretty sure my wife would kill me or walk away. Very likely both. It would be real kool owning a house of solid rock. I would be inclined to find some way to "fix it". It's better off in your hands. At least I have a rock that heats my home.
You could book a room here and try it out.
http://www.cappadociacavesuites.com/en/rooms.asp
Solid stone is a lot more common in the old world and in PA. BrowningBar's house is stone for example.





