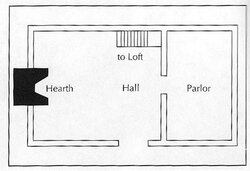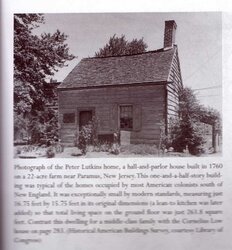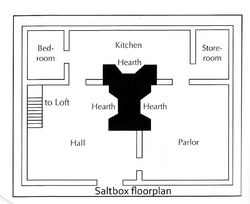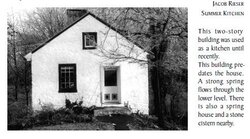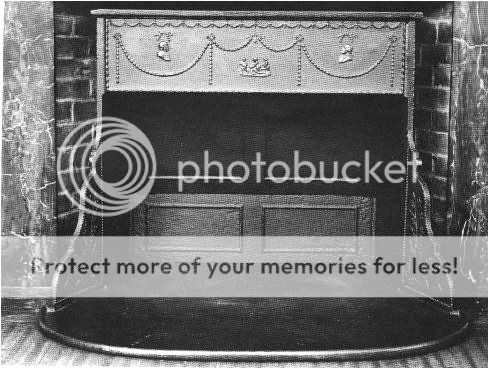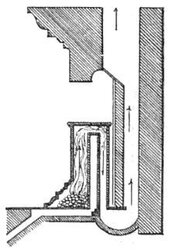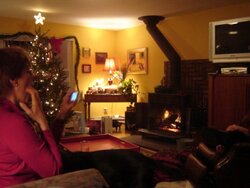firecracker_77
Minister of Fire
Just have to jump into this thread.
We have a 1810's farm house, the youngest on our road. Our house was researched for the National Register of Historic Places and the history is well documented. We are the only 5th family to own the house. Our neighbors are 10th generation owners of the same property and our other neighbors, only the 3rd family, have the original deed on parchment, signed by the representative of William Penn.
Our settlement sequence was that the land was cleared first, a rudimentary wood hut was believed to be built, then the barn was built (circa 1795). After a few harvests, a small stone building (with 24" thick walls), was built next to a large spring. This became the Summer Kitchen. A stone cistern was built around the spring to form a pool of easily accessible water. After the family prospered, the main house was built and subsequent generations added to it.
The Summer Kitchen has 3 levels. The main floor and the earth floored basement have huge open hearth fireplaces. The basement has a door which is a short carry to the spring and appears to have been used as a laundry. A huge open wood fire must have boiled water.
The first floor was used as a Summer Kitchen. There are reliable stories of a post holding a bell that was used to summon workers to the summer kitchen for meals.
The upper level has a staircase to what were bedrooms. In all likelihood, the founding family lived there before the main house was built. Certainly, there are nails, hooks and graffiti that indicate that this was used as sleeping quarters, probably until well into the late 1800's.
There were few mortgages in those days and so our main house was built in stages over circa 5 years. The roofers scratched their names and the date on the roof truss timbers, indicating structural completion.
It amazes me that given the size of the fireplaces and the huge open fires that must have been set in them, that Summer Kitchens never burned down. Ours is now used as a shed but is in remarkable condition. Old growth timbers do last well.
As others have pointed out, those old fireplaces had enormous appetites too. Great story.


