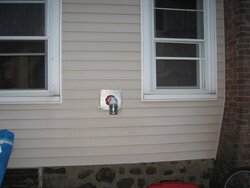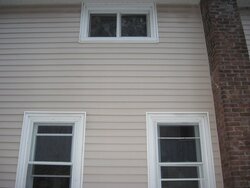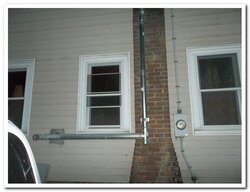When my stove was installed they ran the vent pipe horizontally, parallel with the house then vertically so the termination point would be 4 ft from upstairs window according to code. Thanks to this forum I see that the evl is greater than 15. If I ran the pipe vertically 6 ft so it was 2 ft below the upstairs window and came out horizontally 2ft would that meet the 4ft code or do I need to run 4inch pipe to above the roof line. I have learned a lot about proper stove maint & cleaning from this forum.
Regency Greenfire GF 55
2 tons telescope casual furniture, a local pellet, 1 ton Great American, 1.5 ton mixed Great American, Stove Chow and Green Supreme
Regency Greenfire GF 55
2 tons telescope casual furniture, a local pellet, 1 ton Great American, 1.5 ton mixed Great American, Stove Chow and Green Supreme





