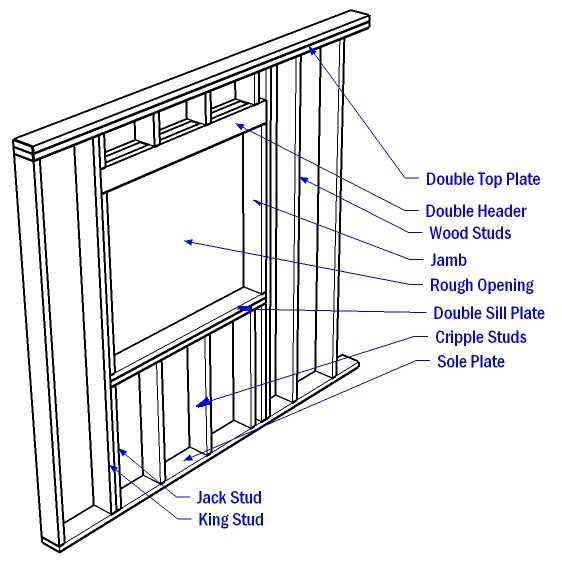Just wondering what the outer diameter of Selkirk class A pipe is for a 6 inch inner flue. When they built this house i swear it was after a liquid lunch on a friday before a holiday weekend! According to my studfinder, where i want to put this stove the clearance between the studs is only 10 inches!
Quick question...?
- Thread starter suprz
- Start date
-
Active since 1995, Hearth.com is THE place on the internet for free information and advice about wood stoves, pellet stoves and other energy saving equipment.
We strive to provide opinions, articles, discussions and history related to Hearth Products and in a more general sense, energy issues.
We promote the EFFICIENT, RESPONSIBLE, CLEAN and SAFE use of all fuels, whether renewable or fossil.


