We've been wanting to build something to keep us dry between the house and garage. Snow tends to drift there and wanted to be able to walk into the house without getting rained on. So put ths up this past weekend!





Attachments
-
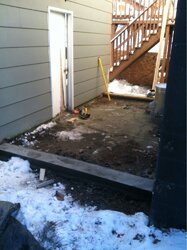 ImageUploadedByTapatalk1357859121.518967.jpg101 KB · Views: 173
ImageUploadedByTapatalk1357859121.518967.jpg101 KB · Views: 173 -
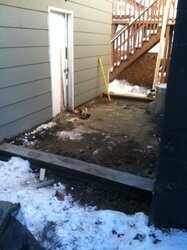 ImageUploadedByTapatalk1357859142.744030.jpg48.2 KB · Views: 178
ImageUploadedByTapatalk1357859142.744030.jpg48.2 KB · Views: 178 -
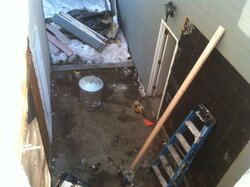 ImageUploadedByTapatalk1357859162.840322.jpg41 KB · Views: 198
ImageUploadedByTapatalk1357859162.840322.jpg41 KB · Views: 198 -
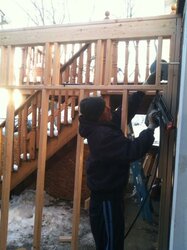 ImageUploadedByTapatalk1357859175.369081.jpg46.3 KB · Views: 160
ImageUploadedByTapatalk1357859175.369081.jpg46.3 KB · Views: 160 -
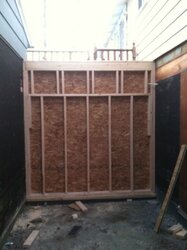 ImageUploadedByTapatalk1357859194.462720.jpg36.3 KB · Views: 169
ImageUploadedByTapatalk1357859194.462720.jpg36.3 KB · Views: 169




