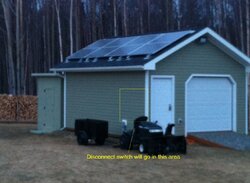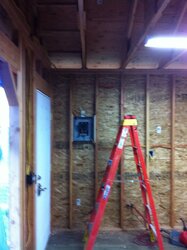N
nate379
Guest
I got my solar setup inspected by the power company and I need to add a disconnect switch at my outbuilding.
The disconnect is a Square D DU221RB http://www.altestore.com/store/Encl...-DU221RB-30A-240VAC-Unfused-Disconnect/p4165/
I was thinking about mounting it on a J block (have vinyl siding on the building) and running the wiring through the back. There is one knockout on the back. Is it ok to run 2 wires through 1 knockout and grommet??
Right now I have a 12/3 wire running from the "attic" in the building coming from my panels over to my breaker panel and connected to a 20 amp breaker.
What's the easiest way to include this disconnect switch in this circuit without running a new wire from the solar panels?
I have finished walls in the outbuilding so it wasn't too easy to route a wire into the panel, and won't be easy to run into the disconnect either.
I was thinking maybe of making a junction in the panel as much as I hate to do it. Pull the wire off the breaker and make a junction that goes out to the disconnect. Then the wire coming back from the disconnect would run into the breaker.
One last thing, the disconnect box doesn't have any obvious area to attach a ground wire. Is that normal? I thought it was odd that neutral isn't disconnected either, but this disconnect is a common one to be used on PV panels and the power company said it would work fine.
The disconnect is a Square D DU221RB http://www.altestore.com/store/Encl...-DU221RB-30A-240VAC-Unfused-Disconnect/p4165/
I was thinking about mounting it on a J block (have vinyl siding on the building) and running the wiring through the back. There is one knockout on the back. Is it ok to run 2 wires through 1 knockout and grommet??
Right now I have a 12/3 wire running from the "attic" in the building coming from my panels over to my breaker panel and connected to a 20 amp breaker.
What's the easiest way to include this disconnect switch in this circuit without running a new wire from the solar panels?
I have finished walls in the outbuilding so it wasn't too easy to route a wire into the panel, and won't be easy to run into the disconnect either.
I was thinking maybe of making a junction in the panel as much as I hate to do it. Pull the wire off the breaker and make a junction that goes out to the disconnect. Then the wire coming back from the disconnect would run into the breaker.
One last thing, the disconnect box doesn't have any obvious area to attach a ground wire. Is that normal? I thought it was odd that neutral isn't disconnected either, but this disconnect is a common one to be used on PV panels and the power company said it would work fine.




