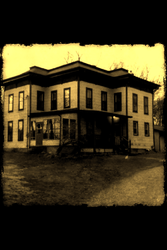View attachment 96772
So here's the end result, 10 years of effort to reduce my bills.

Gallons of propane and btu/hdd/sqft, based on actual season hdd.
It's hard to sort out the various factors which can affect consumption, certainly there is variation in our use pattern from year to year depending on babies, sick days, snow days, vacations, unemployment etc., but the trend is clear and none of the improvements below are from sacrificing comfort. Wood use is not shown, but was probably steady with the old slammer and significantly reduced now.
Improvements made:
- Replacing most 1970's sashes with identical or High Perf/Low E.
- Air sealing and insulating rim joist where accessible.
- Air sealing - utility penetrations, receptacles, kneewalls.
- Installing exterior door at basement Bilco door entrance
- Insulating floor of crawlspace behind cape kneewalls.
- Sealing access doors of knee walls.
- Insulating supply ducts in basement, sealing boots at duct, and at registers
- Insulating behind brick wall to garage
The only expensive part of this was the windows, these were replaced as necessary for rot and damage, and on a priority basis. The rest was barely $50 at a time, one or two projects each year. Problem now is that all the easy jobs are done.
 I thought of pigtailing the outlet boxes, so I'm not disturbing the cables coming into the boxes much when I install the fixtures - and it's considered good policy by some anyhow.
I thought of pigtailing the outlet boxes, so I'm not disturbing the cables coming into the boxes much when I install the fixtures - and it's considered good policy by some anyhow. I thought of pigtailing the outlet boxes, so I'm not disturbing the cables coming into the boxes much when I install the fixtures - and it's considered good policy by some anyhow.
I thought of pigtailing the outlet boxes, so I'm not disturbing the cables coming into the boxes much when I install the fixtures - and it's considered good policy by some anyhow.

 They also do make a fire rated touch and foam you can cover the knockouts/cables in. You could also try fire caulk if you have concerns about it reacting to the sheathing on the romex. There are several different kinds some get hard like concrete and others stay relatively soft. Never had a problem using 100% silicone with romex. (I like to caulk the wire where it goes outside the building for water proofing and air sealing)
They also do make a fire rated touch and foam you can cover the knockouts/cables in. You could also try fire caulk if you have concerns about it reacting to the sheathing on the romex. There are several different kinds some get hard like concrete and others stay relatively soft. Never had a problem using 100% silicone with romex. (I like to caulk the wire where it goes outside the building for water proofing and air sealing)