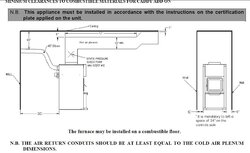I am looking at installing the englander furnace found at Home Depot. The problem is there is no where to put the furnace in my basement/garage because between the oil tanks, the wiring and plumbing there is no where to put a flue. So, I would like to put the englander on the main floor of my house, I am going to have a hearth base that meets all the clearances stated in the manual.
My main problem is that the manual does not state any clearances for the hot air duct and I contacted the company and they have not helped me yet, in fact they told me to go to this site. I want to put it on the main floor, I will have a hot air outlet about two feet above the furnace, then I want to run a line 90 degrees into the wall and extend it about 12 feet to the other side of the house so it heats evenly. What is the code for clearances for the hot air plenum, of a furnace and can I put a heat vent on the hot air line above the furnace or will it get too hot?From what I have seen the clearances are usually six inches for the warm air duct but does this apply to all furnaces? Also, what do you think of my setup? Thanks.
My main problem is that the manual does not state any clearances for the hot air duct and I contacted the company and they have not helped me yet, in fact they told me to go to this site. I want to put it on the main floor, I will have a hot air outlet about two feet above the furnace, then I want to run a line 90 degrees into the wall and extend it about 12 feet to the other side of the house so it heats evenly. What is the code for clearances for the hot air plenum, of a furnace and can I put a heat vent on the hot air line above the furnace or will it get too hot?From what I have seen the clearances are usually six inches for the warm air duct but does this apply to all furnaces? Also, what do you think of my setup? Thanks.


