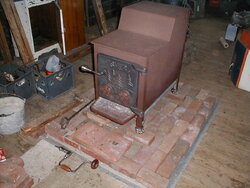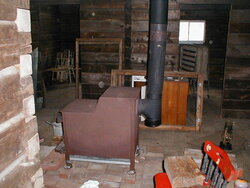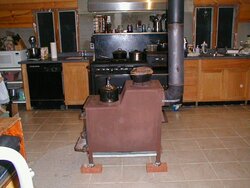I am slowly upgrading my very old barn, and got the new floor put in today.
It's not huge, the enclose area will measure 30x12, with about 10' to the roof peak.
The stove is a Fisher Mama Bear, so I think I will have plenty of heat for the space.
I have several questions:
1) The barn is all wood, the floor is all wood, what type of base and surrounding shielding do I need to protect the barn?
2) Where should I place the stove, I am planning on it being in the center of the space as much as possible, as that seems to be the most effective way to heat the space, am I wrong?
Pics of the space as it is...

It's not huge, the enclose area will measure 30x12, with about 10' to the roof peak.
The stove is a Fisher Mama Bear, so I think I will have plenty of heat for the space.
I have several questions:
1) The barn is all wood, the floor is all wood, what type of base and surrounding shielding do I need to protect the barn?
2) Where should I place the stove, I am planning on it being in the center of the space as much as possible, as that seems to be the most effective way to heat the space, am I wrong?
Pics of the space as it is...











