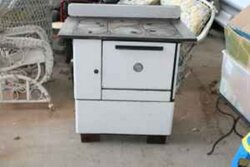Can the intake hole for the OAK (chimney) be the same height as the intake or does it need to be higher or lower! TIA, Bill
placement of OAK hole, in relationship tp the intake
- Thread starter bostonfan49
- Start date
-
Active since 1995, Hearth.com is THE place on the internet for free information and advice about wood stoves, pellet stoves and other energy saving equipment.
We strive to provide opinions, articles, discussions and history related to Hearth Products and in a more general sense, energy issues.
We promote the EFFICIENT, RESPONSIBLE, CLEAN and SAFE use of all fuels, whether renewable or fossil.


