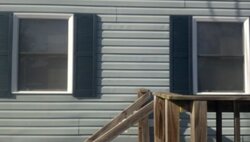VENT TERMINATION NEAR WINDOW PICS ADDEDHi. I am new to the site. I just bought a Heatilator CAB 50 the other day. I bought the Duravent pipe from the stove shop where I bought the stove. I am going thru the wall and up the outside of the house. I previously had a US Stove multifuel stove in this location but took it back to tractor supply due to numerous problems. THe vent pipe is going up 5 ft as suggested by manufacter. The five foot is going to bring the termination cap is going to be approximatley 30 inches to the left of a window and approximately a foot down from the top of the window. DO I need to make the window so it will not open or just get another 2ft section of pipe so it will be 1ft above the window. I am just looking for some input thanks
Matt
Matt


