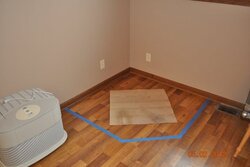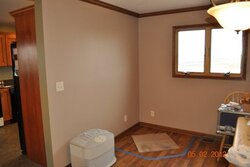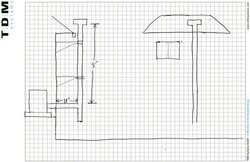I'm trying to lay out the install for the incoming 10-CPM and have questions about the venting. From forum searches and reading many posts I'm finding more and more hurdles to overcome due to window locations.
Firstly, I'd like to use all 3" venting if possible as I already have some stuff here. Does this seem logical and will it work?
With an out and up install, after the stove adapter I have a 45deg elbow, approximately 24" horizontally to reach beyond the eve, the 90deg tee, and then approximately an 8' vertical rise to put me 18" over the gutter to termination.
45deg = 3'
24" H = 2' (this might get up to 36" but no more)
90deg = 5'
8' V = 4'
Total: 14' (15' if horizontal run increases)
With an up and out install, I can't get 12" above a window, 24" below the soffit, or beyond 48" horizontally from the window.
Here are a couple of pictures of install location and a drawing of what I'd like to do. Does it look ok?
Firstly, I'd like to use all 3" venting if possible as I already have some stuff here. Does this seem logical and will it work?
With an out and up install, after the stove adapter I have a 45deg elbow, approximately 24" horizontally to reach beyond the eve, the 90deg tee, and then approximately an 8' vertical rise to put me 18" over the gutter to termination.
45deg = 3'
24" H = 2' (this might get up to 36" but no more)
90deg = 5'
8' V = 4'
Total: 14' (15' if horizontal run increases)
With an up and out install, I can't get 12" above a window, 24" below the soffit, or beyond 48" horizontally from the window.
Here are a couple of pictures of install location and a drawing of what I'd like to do. Does it look ok?




