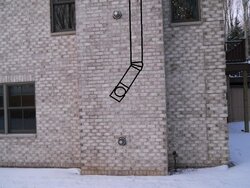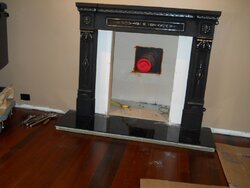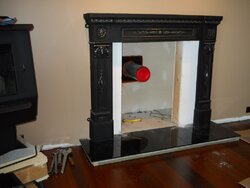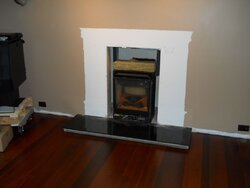After months of looking at it, measuring and thought, I think I am going to go through the back of my chase with a thimble and go outside with the class A instead of inside. A whole lot less work than going through two floors, two ceilings, losing closet space, redrywalling, etc...
If necessary I could enclose the chimney in a chase but if the draft is good like this I might leave it. Any opinions (for or against) or suggestions?
If necessary I could enclose the chimney in a chase but if the draft is good like this I might leave it. Any opinions (for or against) or suggestions?





