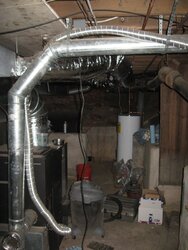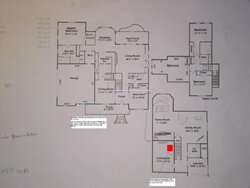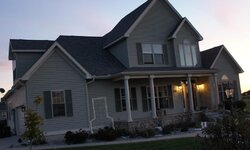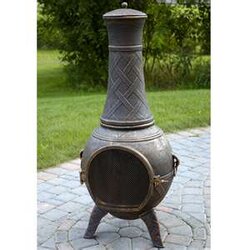Hello burners. I am new to this forum, and have just purchased a home with a Quadra-fire pellet insert. This is my first experience with wood pellets and I must say its pretty darn cool. I love the idea of renewable energy and not having to cut, split, or store bark shedding wood(like my father did). The problem with the insert is that it only heats the room its in and higher. Which is fine, I just need more power (heat)for the rest of the house. This house is 6 years old, 1800 sq ft main floor, 1000 sp ft basement, and 800 sq ft upstairs bedrooms. It is a story and a half house with basement. The insert is in the 'great room' which we spend most of our time, and the heat will rise upstairs to the bedrooms if we leave their doors open. But here's where I need more oomph. Our bedroom and bath are on the main floor but out of reach of the insert, and so is the basement which is freezing(60 degrees). We have a forced air electric heat furnace on the main floor and basement, and a smaller unit in the upstairs attic for the upstairs bedroom. We don't have a natural gas line run to the house. So we got our first power bill and for Dec it was $550 and then in Jan $620. So I know the house has a lot of sq feet, lots of widows, and 'high ceiling peaks'.
The pellet insert got me interested and I learned about pellet furnaces that I could "add-on" to the existing furnace, but here's my dilemma. And I think I now know the answer but wanted opinions. My furnace room is located in the middle of the basement, so the nearest exit point for the vent is 25 feet away. I would have to vent it up 9ft, then horizontally 25 feet between the floor joists(no way to get that 1/4"/foot) and then exit the home.
Are there pellet furnaces that allow that kind of horizontal run?
Thanks for the help,
Jamo
The pellet insert got me interested and I learned about pellet furnaces that I could "add-on" to the existing furnace, but here's my dilemma. And I think I now know the answer but wanted opinions. My furnace room is located in the middle of the basement, so the nearest exit point for the vent is 25 feet away. I would have to vent it up 9ft, then horizontally 25 feet between the floor joists(no way to get that 1/4"/foot) and then exit the home.
Are there pellet furnaces that allow that kind of horizontal run?
Thanks for the help,
Jamo






 from the garage.
from the garage.