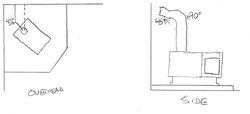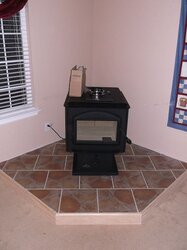Hey everyone! I've been looking around here for quite a while, and much of the research has paid off quite well. I do appreciate it
I ended up purchasing a Napoleon 1900P for my home, and it's going in on the main floor in a corner. Due to the construction, I have to go out the side wall and up with the chimney. I wish I could just go straight up, but I can't.
I've enclosed a pic of the hearth and where the stove will go, and I have to say, I can't wait to get it up and running. My main question is about the stove pipe configuration. I'm using DVL from DuraVent to go up to a 90* then out the house. The problem I ran into today as I'm planning out my install (which I should have done a better job with, maybe) is going through the wall.
If I go up from the stove, and then 90* elbow, then perpendicular to the wall and exit, I hit a framing stud. I know I could rip the drywall out and place a header and jack studs for the thimble opening, but that poses its own problems.
I thought if I turned the stovepipe about 45* to the wall, then place a 45* elbow back perpendicular to the thimble I could make it out directly between studs. I know with the extra bend, it will impact the draft and creosote build-up, but how much? If this was optimal, I would go straight up through my bedroom, but that's not the case, so I'm looking for the best "worst" option.
I included a drawing I made to explain it a little better. If I follow the dotted line, it's through a stud. I can angle the horizontal section to avoid that. Let me know what you think.
Last thing is about a thermometer. I looked though the install book, and it mentiones them, but doesn't mention where to place a stovetop thermometer. It says for the probe type, 14" above the flue collar. Which would be the best option for me.
Thanks for your help,
Tom



I ended up purchasing a Napoleon 1900P for my home, and it's going in on the main floor in a corner. Due to the construction, I have to go out the side wall and up with the chimney. I wish I could just go straight up, but I can't.
I've enclosed a pic of the hearth and where the stove will go, and I have to say, I can't wait to get it up and running. My main question is about the stove pipe configuration. I'm using DVL from DuraVent to go up to a 90* then out the house. The problem I ran into today as I'm planning out my install (which I should have done a better job with, maybe) is going through the wall.
If I go up from the stove, and then 90* elbow, then perpendicular to the wall and exit, I hit a framing stud. I know I could rip the drywall out and place a header and jack studs for the thimble opening, but that poses its own problems.
I thought if I turned the stovepipe about 45* to the wall, then place a 45* elbow back perpendicular to the thimble I could make it out directly between studs. I know with the extra bend, it will impact the draft and creosote build-up, but how much? If this was optimal, I would go straight up through my bedroom, but that's not the case, so I'm looking for the best "worst" option.
I included a drawing I made to explain it a little better. If I follow the dotted line, it's through a stud. I can angle the horizontal section to avoid that. Let me know what you think.
Last thing is about a thermometer. I looked though the install book, and it mentiones them, but doesn't mention where to place a stovetop thermometer. It says for the probe type, 14" above the flue collar. Which would be the best option for me.
Thanks for your help,
Tom



