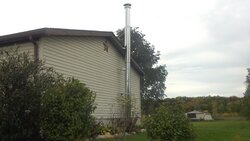I'm putting my chimney out and up the wall. It will pass through the roof's gable overhang. Unfortunately the chimney requires 6" inner + 4" insulation + 4" clearance = 14" total diameter/width - but the overhang is only 12" deep. Thus, I will be needing to cut out a "notch" in the overhang.
Has anyone done this? Photos? Tips, pointers, or other advice?
Has anyone done this? Photos? Tips, pointers, or other advice?


