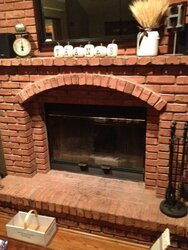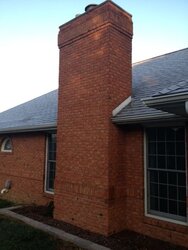I've been a long time "lurker" of this board. My parents had a woodburning insert (Beckwood manfuactured in Fenton, MO) in their masonry fireplace when I was growing up. I'm in my late twenties and as I reflect on my childhood, some of my fondest memories are warming up in front of that old insert and being out in the weather with my father and grandfather splitting wood. I'm hopeful that my kids can have some of those same memories with myself and their grandfather.
So the thread title explains my situation pretty well. My house was built in the early nineties and has a full brick exterior and a pre-fabricated fireplace with brick surround / framed chimney in the interior. Of course, the pre-fab is extremely inefficient and I feel it's almost wasteful to burn my white oak and hickory firewood in that thing.
Plain and simple, what are my options regarding the installation of a woodburning insert? Because I do not have a masonry chimney, does that eliminate the option of installing an insert? Any advice would be much appreciated!
I've attached a few pictures of the pre-fab and my brick exterior.
So the thread title explains my situation pretty well. My house was built in the early nineties and has a full brick exterior and a pre-fabricated fireplace with brick surround / framed chimney in the interior. Of course, the pre-fab is extremely inefficient and I feel it's almost wasteful to burn my white oak and hickory firewood in that thing.
Plain and simple, what are my options regarding the installation of a woodburning insert? Because I do not have a masonry chimney, does that eliminate the option of installing an insert? Any advice would be much appreciated!
I've attached a few pictures of the pre-fab and my brick exterior.




 !
!