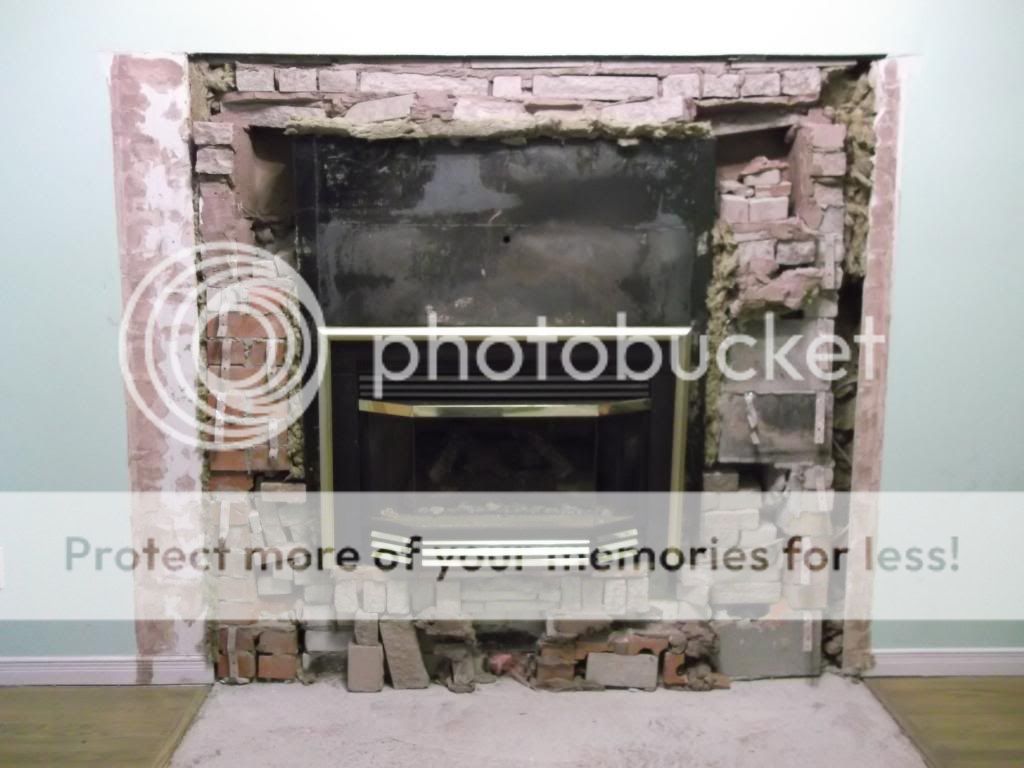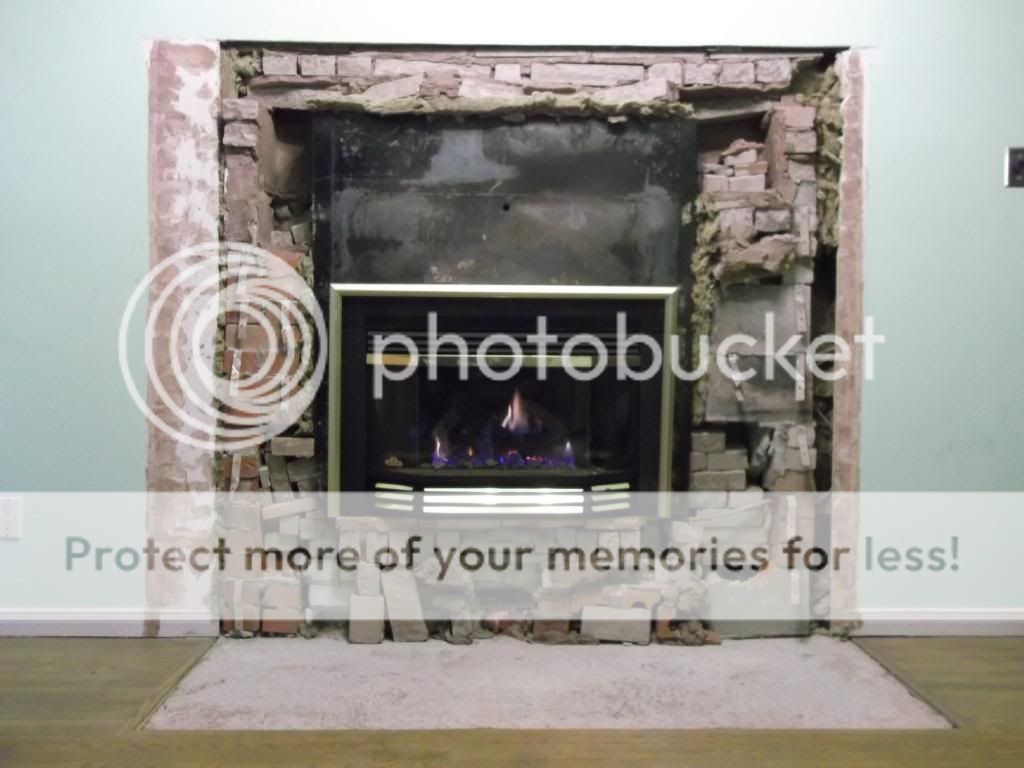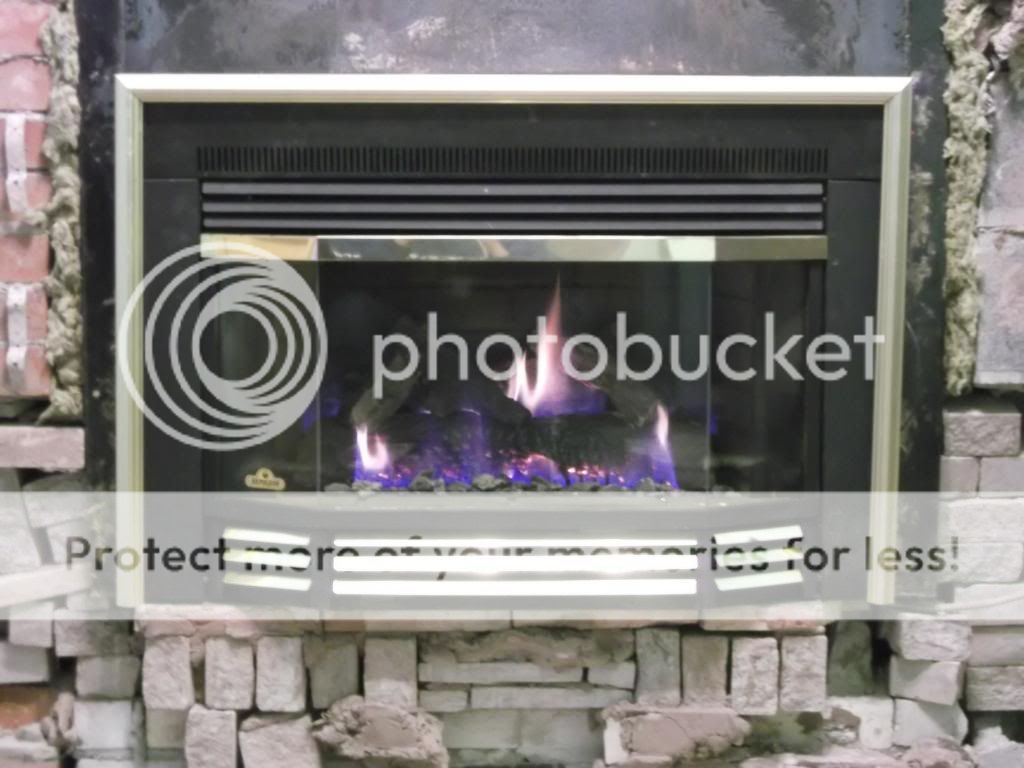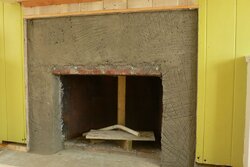Hello everyone, I have been trying to find information online and am failing miserably.
Here is my situation: We just purchased this house and moved into it in September. There was an old ugly brick fireplace in it.
Here is a pic:
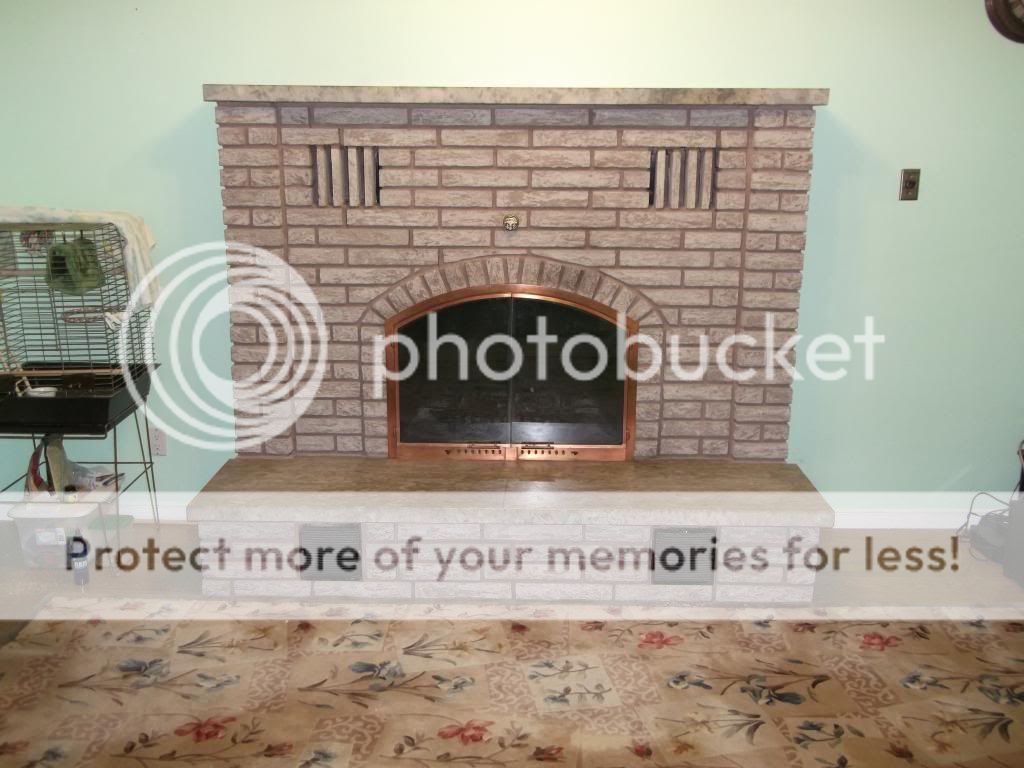
This thing was heavy as hell - way too much weight on the floor - to the point where we saw it effecting the basement underneath. So I had a couple of guys come in to remove it so that we can replace with something much lighter...
more pics:
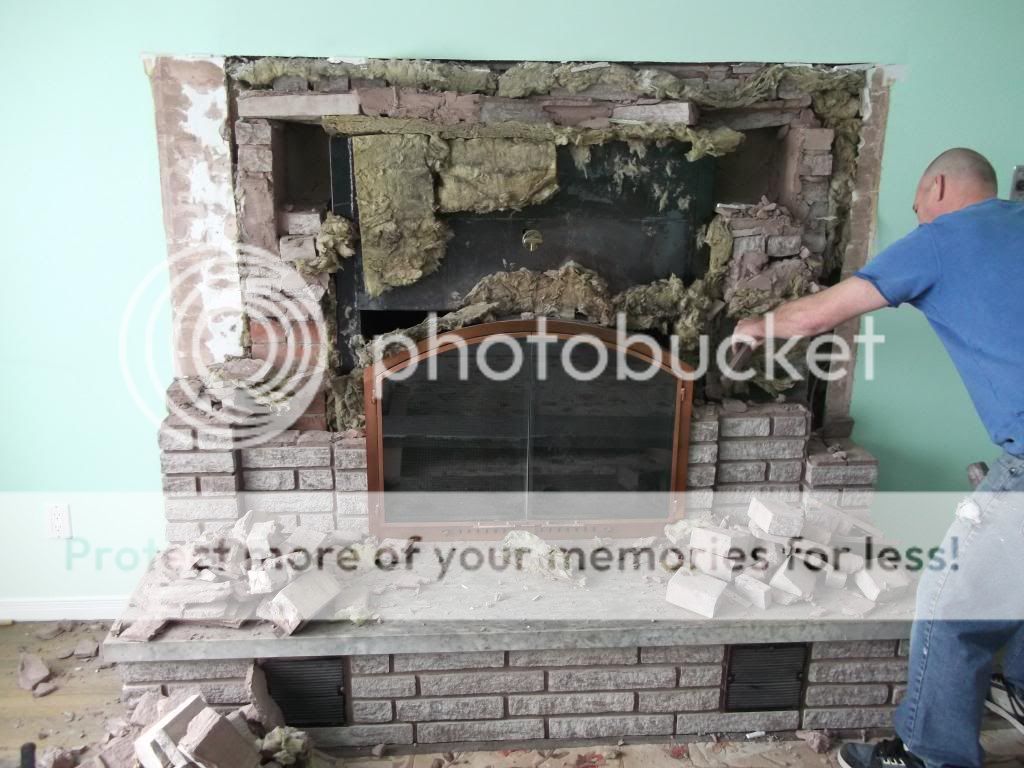
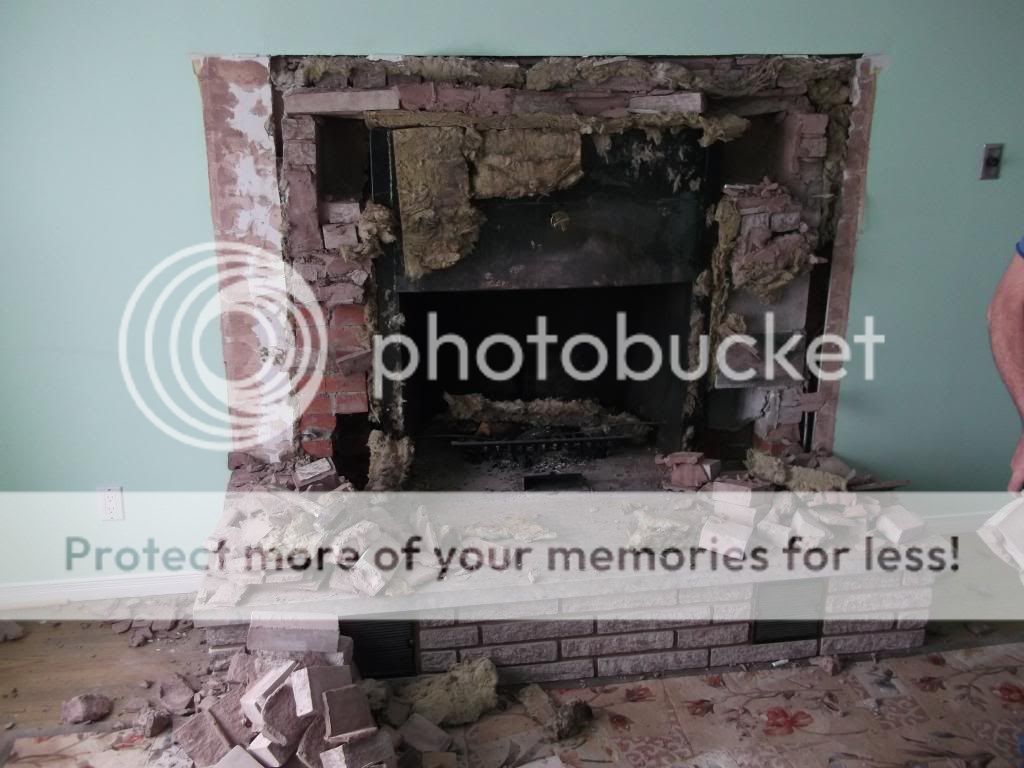
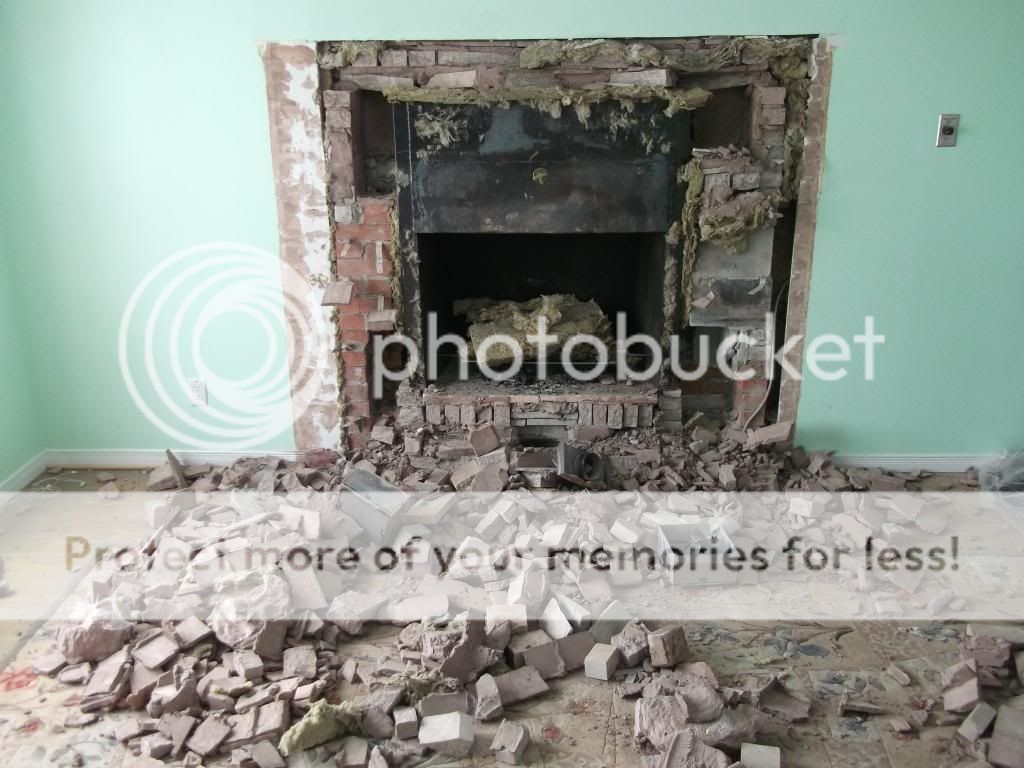
We were so happy to have it all removed and out - we must have taken out at least tons of crap.
So here is what I'm left with right now:
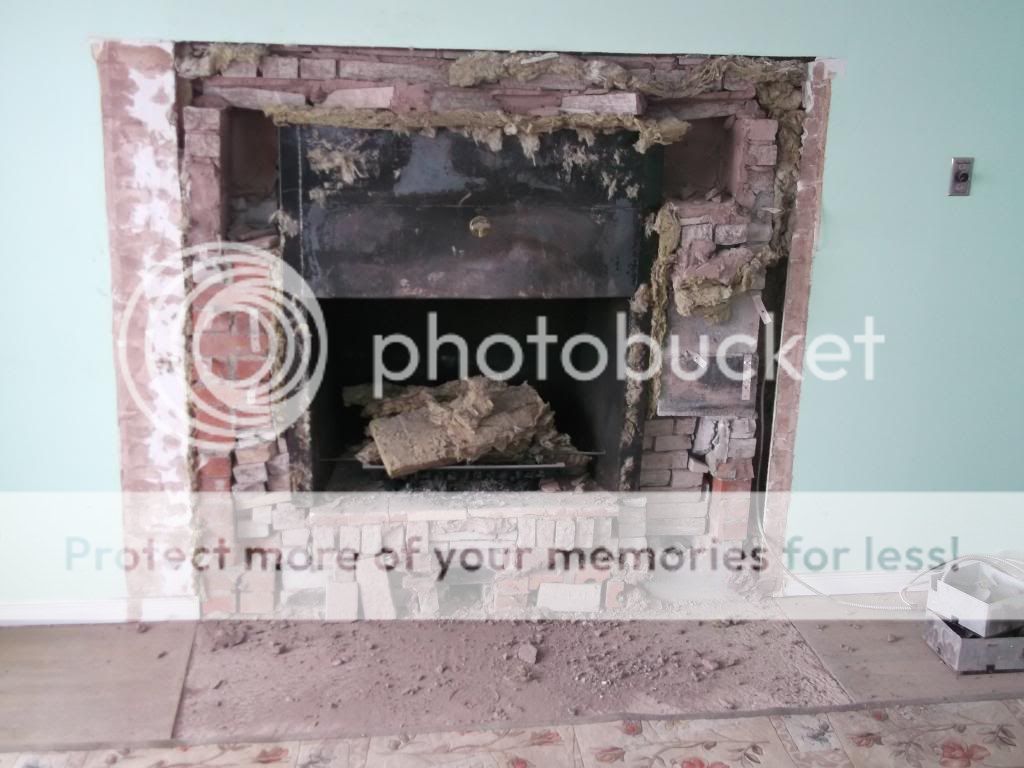
Here is my question/problem...
the black box you see is a really thick steel/cast iron. It seems to be massive...the pics don't do it justice...I would need at least 4 big guys to move it.
We want to install a natural gas insert that we purchased. The opening is deep enough at the bottom for the insert, but the steel box back wall is slopped forward so that it gets more narrow toward the top. I brought in a couple of installers and here are the options I have...
1. They will some how cut the back wall of the cast iron box so that the insert can go in flush and they will run chimney liner etc...
2. Fully remove the cast iron box and all the surrounding brick so that I can maybe install a zero clearance gas fireplace.
I would love to go with option 2 because I like zero clearnace fireplaces but I am VERY worried that the chimney is built around this iron box and if we remove the box then maybe the chimney will collapse.
Any thoughts on this? I am finding it very hard to find information online in regards to this.
Thank you in advance for your help...
Daniel
Here is my situation: We just purchased this house and moved into it in September. There was an old ugly brick fireplace in it.
Here is a pic:

This thing was heavy as hell - way too much weight on the floor - to the point where we saw it effecting the basement underneath. So I had a couple of guys come in to remove it so that we can replace with something much lighter...
more pics:



We were so happy to have it all removed and out - we must have taken out at least tons of crap.
So here is what I'm left with right now:

Here is my question/problem...
the black box you see is a really thick steel/cast iron. It seems to be massive...the pics don't do it justice...I would need at least 4 big guys to move it.
We want to install a natural gas insert that we purchased. The opening is deep enough at the bottom for the insert, but the steel box back wall is slopped forward so that it gets more narrow toward the top. I brought in a couple of installers and here are the options I have...
1. They will some how cut the back wall of the cast iron box so that the insert can go in flush and they will run chimney liner etc...
2. Fully remove the cast iron box and all the surrounding brick so that I can maybe install a zero clearance gas fireplace.
I would love to go with option 2 because I like zero clearnace fireplaces but I am VERY worried that the chimney is built around this iron box and if we remove the box then maybe the chimney will collapse.
Any thoughts on this? I am finding it very hard to find information online in regards to this.
Thank you in advance for your help...
Daniel



