I am doing a big energy retrofit on my house. I have a cathedral ceiling and I am insulating between by ceiling rafters with fiber bats, and insulating below my rafters with polyisocyanurate.
I had an existing fireplace in my unit with a stove pipe leading out of it. The stove pipe had a tripple walled stove pipe that still appears to be in good condition. I want to use that same stove pipe to install a wood stove.
I can't find any brand information on the stove pipe. Here is a picture of the existing stove pipe I have.
Can anyone point me in the right direction for code complient installations?
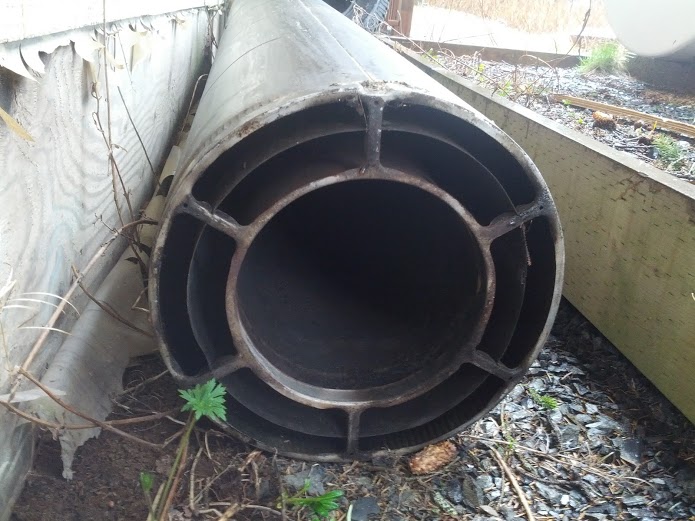
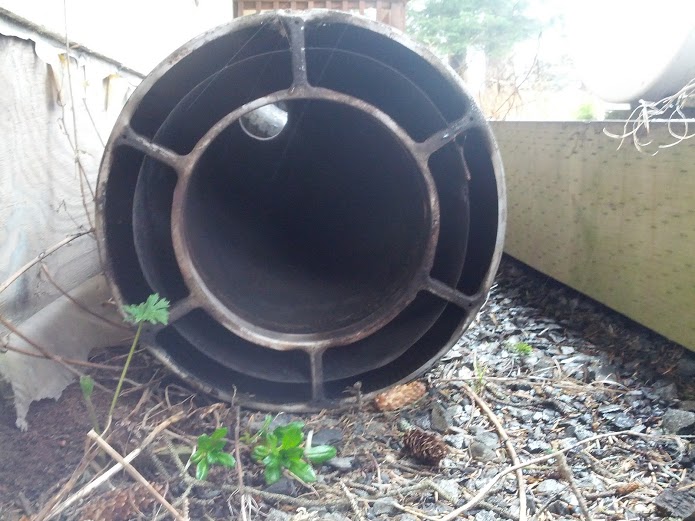
This is where the pipe met the old fireplace
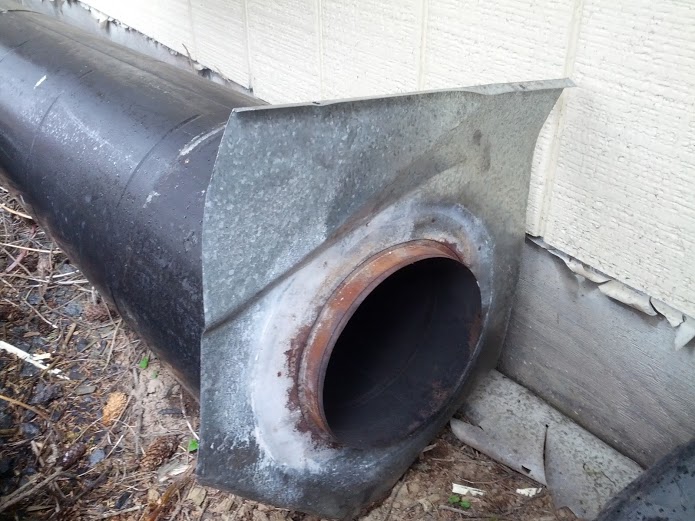
Where stove pipe meets the roof
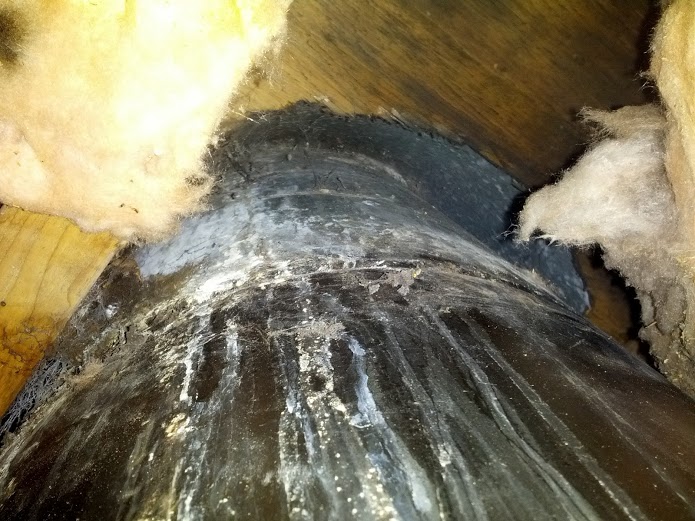
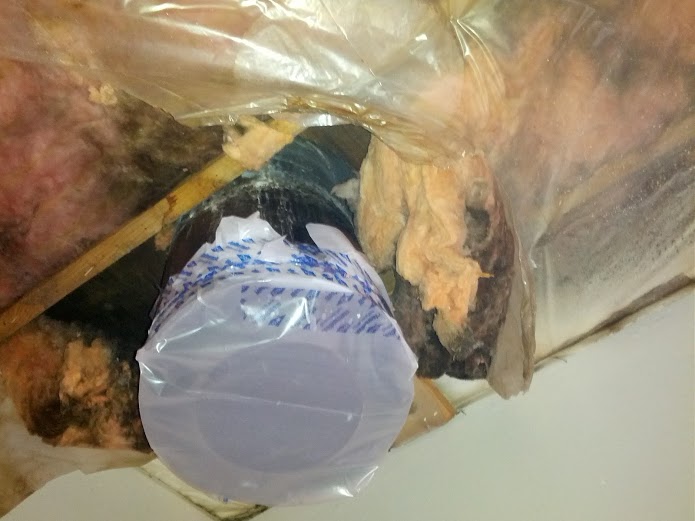
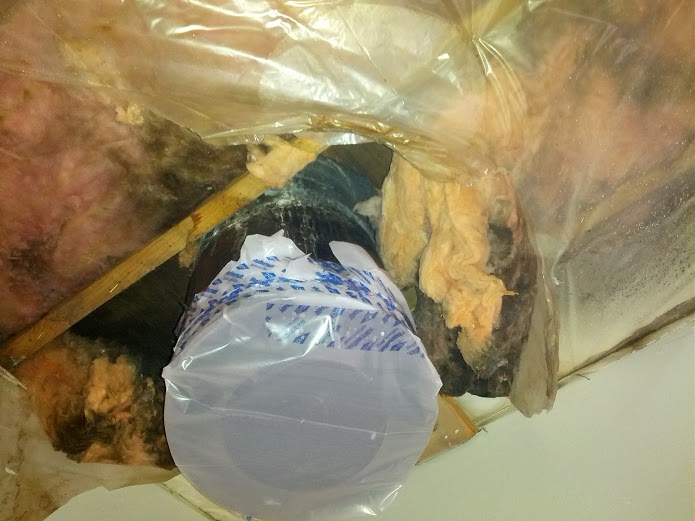
Kevin
I had an existing fireplace in my unit with a stove pipe leading out of it. The stove pipe had a tripple walled stove pipe that still appears to be in good condition. I want to use that same stove pipe to install a wood stove.
I can't find any brand information on the stove pipe. Here is a picture of the existing stove pipe I have.
Can anyone point me in the right direction for code complient installations?


This is where the pipe met the old fireplace

Where stove pipe meets the roof



Kevin


