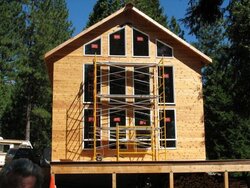Hi, just found your site and I'm impressed. Thank you!
My fiance and I are building a home in the northern Catskill Mountains of New York.
We are trying to choose the most energy efficient design.
I've seen many designs that feature the big prow front window in the "great room," which is open to the second floor.
I like the idea of maximizing our light and mountain view, and if we chose such a design, we would have this prow facing south, so we would get plenty of sunshine as we are sitting in an open field.
But I wondered, is all that glass better or worse for energy efficiency?
Also, does having the great room open to the second floor help you to heat the home or does it disperse the heat too much?
We are planning to have a big wood stove in the great room on the main floor, so I'm wondering does having the room open to the second floor mean all that heat travels up and heats the upstairs, or again, is it just getting dispersed?
I know a lot depends on how well insulated the windows and walls are, but if anyone has any insight on this, I'd be much obliged.
Thanks in advance,
Sarah
My fiance and I are building a home in the northern Catskill Mountains of New York.
We are trying to choose the most energy efficient design.
I've seen many designs that feature the big prow front window in the "great room," which is open to the second floor.
I like the idea of maximizing our light and mountain view, and if we chose such a design, we would have this prow facing south, so we would get plenty of sunshine as we are sitting in an open field.
But I wondered, is all that glass better or worse for energy efficiency?
Also, does having the great room open to the second floor help you to heat the home or does it disperse the heat too much?
We are planning to have a big wood stove in the great room on the main floor, so I'm wondering does having the room open to the second floor mean all that heat travels up and heats the upstairs, or again, is it just getting dispersed?
I know a lot depends on how well insulated the windows and walls are, but if anyone has any insight on this, I'd be much obliged.
Thanks in advance,
Sarah


