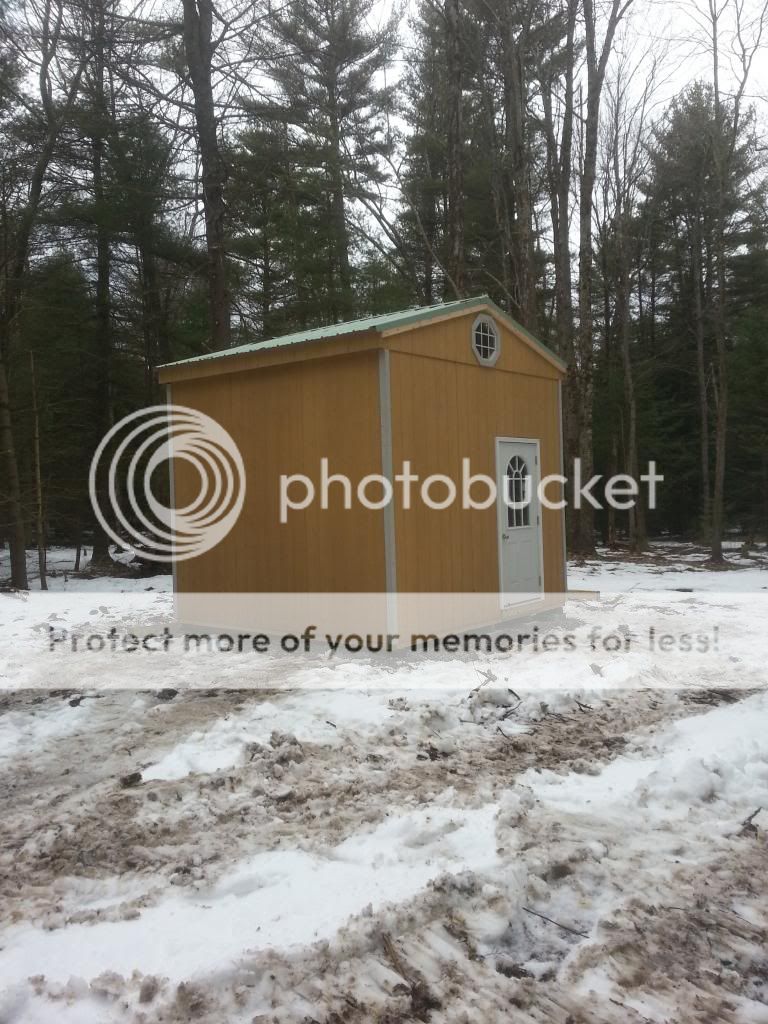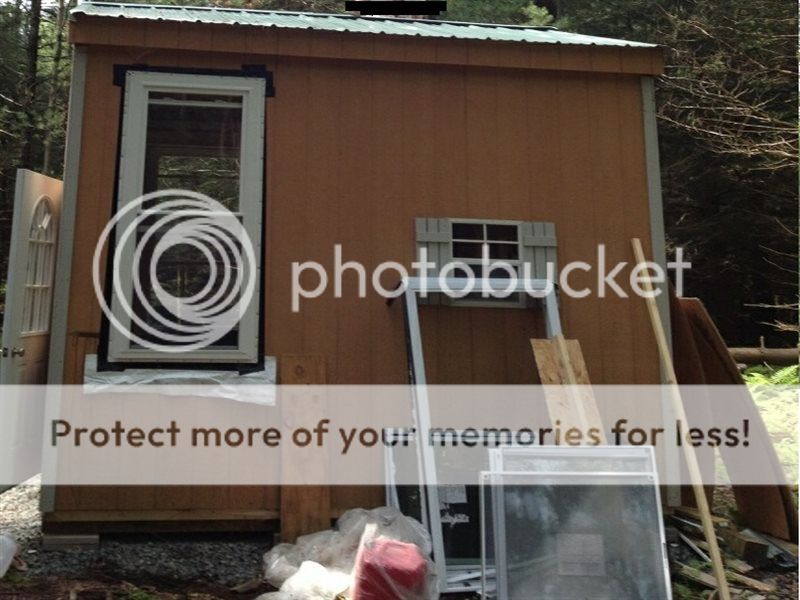Well I was supposed to receive my englander today but it arrived broken and beaten and I had to send it back.... 
They are sending another one instead.
I would like to start planning the chimney parts for it. I do not want to go through the roof nor through the overhang outside. my cabin is 12ft x 12 ft with 13ft ceiling. I want the double wall chimney to reduce the distance from combustibles...
Mike, from englander, said I need to get UL103HT type chimney and I intend to do so.
Should I go straight up and then 45 degree it out or should I just 90 degree it out and then up?
If someone can recommend how to do the chimney I will be very happy..

They are sending another one instead.
I would like to start planning the chimney parts for it. I do not want to go through the roof nor through the overhang outside. my cabin is 12ft x 12 ft with 13ft ceiling. I want the double wall chimney to reduce the distance from combustibles...
Mike, from englander, said I need to get UL103HT type chimney and I intend to do so.
Should I go straight up and then 45 degree it out or should I just 90 degree it out and then up?
If someone can recommend how to do the chimney I will be very happy..





