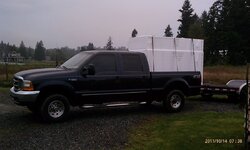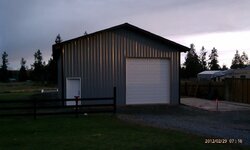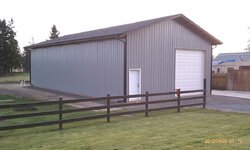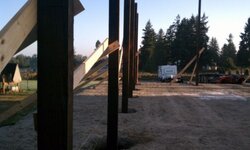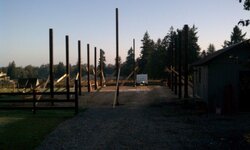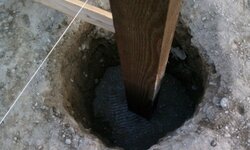Highbeam
Minister of Fire
This is good advice. In the couple I've done you lay out the XPS, then put down the vapor barrier, then lay out your rebar and tie it. You can do VB then XPS too.
You can certainly use EPS too. It's only a truckload. EPS is rated for underslab and I picked up this 25 psi stuff at the factory. 6" of concrete only weighs 0.5 psi and the ground underneath is almost always weaker than standard home depot 15 psi EPS. No reason I've ever found to spend double on XPS under the slab. Now on the sides of the slab I did use XPS since it is more resistant to physical abuse.


