Hi - New to this forum and glad for something of this type to be around.
I purchased a home built in 1978. It has a fireplace in it that was god awful looking so I took down the faux brick surround and tried to improve on it. I have not used it at all even before I took the brick down and put up the drywall but the inpector said it was in good repair when I bought the house.
My question is, now that I am thinking of selling my home, did we do it properly (so as not to have it flagged in the next inspection upon selling it).
The faux brick was adhered to drywall. I tried to contact the manufactuer but they have long been bought out and have no support for these fireplaces. City Hall was not much help either in telling me what was allowable.
We replaced the drywall around the fireplace and did not apply any stone to it.
Can anyone advise if it is safe given the pictures I've attached.
Thankyou in advance.
I purchased a home built in 1978. It has a fireplace in it that was god awful looking so I took down the faux brick surround and tried to improve on it. I have not used it at all even before I took the brick down and put up the drywall but the inpector said it was in good repair when I bought the house.
My question is, now that I am thinking of selling my home, did we do it properly (so as not to have it flagged in the next inspection upon selling it).
The faux brick was adhered to drywall. I tried to contact the manufactuer but they have long been bought out and have no support for these fireplaces. City Hall was not much help either in telling me what was allowable.
We replaced the drywall around the fireplace and did not apply any stone to it.
Can anyone advise if it is safe given the pictures I've attached.
Thankyou in advance.
Attachments
-
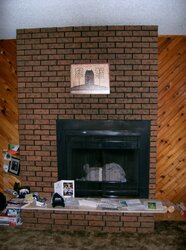 CIMG5384.JPG264.7 KB · Views: 361
CIMG5384.JPG264.7 KB · Views: 361 -
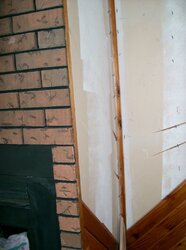 CIMG5411.JPG202.5 KB · Views: 229
CIMG5411.JPG202.5 KB · Views: 229 -
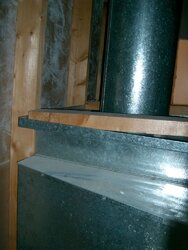 CIMG5447.JPG109.2 KB · Views: 210
CIMG5447.JPG109.2 KB · Views: 210 -
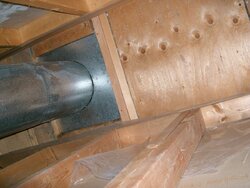 CIMG5458.JPG157.9 KB · Views: 211
CIMG5458.JPG157.9 KB · Views: 211 -
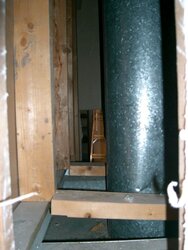 CIMG5462.JPG94.8 KB · Views: 201
CIMG5462.JPG94.8 KB · Views: 201 -
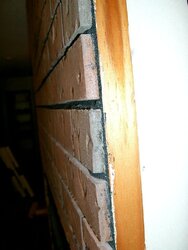 CIMG5465.JPG89.9 KB · Views: 206
CIMG5465.JPG89.9 KB · Views: 206 -
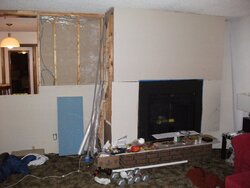 DSCF0072 (2).JPG192.9 KB · Views: 203
DSCF0072 (2).JPG192.9 KB · Views: 203 -
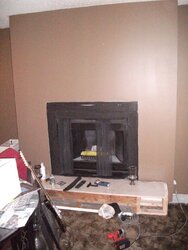 DSCF0168.JPG216.1 KB · Views: 240
DSCF0168.JPG216.1 KB · Views: 240 -
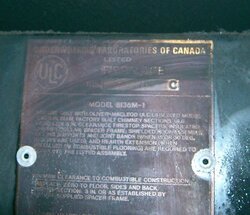 fireplace cropped.jpg85.7 KB · Views: 234
fireplace cropped.jpg85.7 KB · Views: 234 -
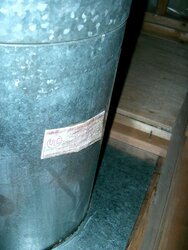 CIMG5480.JPG110.4 KB · Views: 199
CIMG5480.JPG110.4 KB · Views: 199

