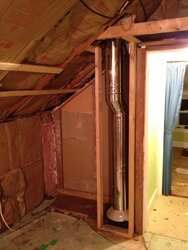Hello all
I'm having my upstairs bedroom finished off. The contractor is boxing in the class A pipe and I noticed insulation around it and pretty much right up to it as it exits the roof (paper faced bats) and he knows about the 1 inch clearance, etc. Its only R13 insulation. I'm planning on telling him, but im wondering why there is a square ceiling box between the first and second floor which maintains the clearance from insulation but nothing required as it passes thru the roof between the rafters. I understand that the box is where the double wall connects to the class A but why nothing when it goes out of the roof where there is gaurateed to be insulation? Nothing to keep insulation away. What do you think guys? Is this a big deal or am I over paranoid?
Chimney is Excel, intalled 2 years ago by dealer and second floor was not finished off at that time.
I'm having my upstairs bedroom finished off. The contractor is boxing in the class A pipe and I noticed insulation around it and pretty much right up to it as it exits the roof (paper faced bats) and he knows about the 1 inch clearance, etc. Its only R13 insulation. I'm planning on telling him, but im wondering why there is a square ceiling box between the first and second floor which maintains the clearance from insulation but nothing required as it passes thru the roof between the rafters. I understand that the box is where the double wall connects to the class A but why nothing when it goes out of the roof where there is gaurateed to be insulation? Nothing to keep insulation away. What do you think guys? Is this a big deal or am I over paranoid?
Chimney is Excel, intalled 2 years ago by dealer and second floor was not finished off at that time.


