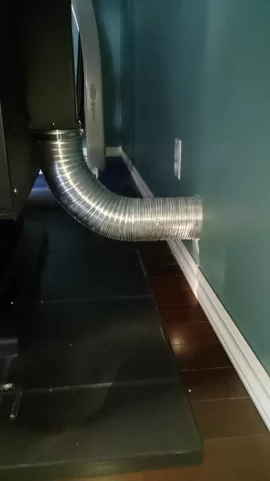Thanks Fort. I'll get it figured out here soon. As mentioned before, a whole lot better in the house than it was last year.
My wife mentioned to me the other day that she does not miss the fan from the pellet stove at all blowing at her while sitting on the couch watching tv.
My wife mentioned to me the other day that she does not miss the fan from the pellet stove at all blowing at her while sitting on the couch watching tv.





 (-13
(-13 ), I hope that it works.
), I hope that it works. 