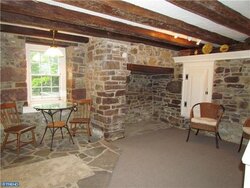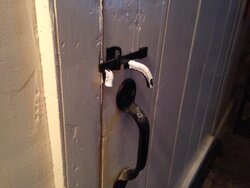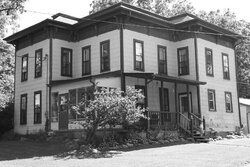Way OT, but this is a common misconception. If you go way back to 400 BC and study the Greek philosophers, you will quickly notice most of them lived into their mid-80's. Studying the time further indicates that if you survived into adulthood, you would likely have a life expectancy similar to our own. It was really only during colonial times that life expectancy took a nose dive, due to the dangers of living on the frontier, not so much due to a lack of modern conveniences. I suspect that farmers and business owners in Europe, excepting a few plagues surrounding the Renaissance, were living similarly well.Turn back the clock even further to say the renaissance period or before and no wonder why the life expectancy was so low. Life was truly hard!
Also, when looking at "average" life expectancy, the numbers are swayed drastically by infant and childhood mortality, which has been the biggest factor of change in modern times.





