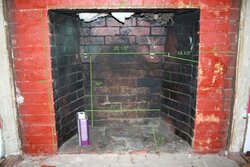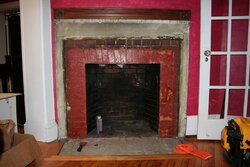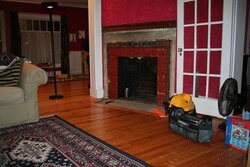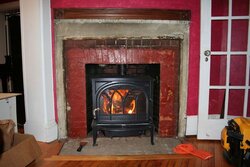I'm trying to find an insert that will fit into my very shallow masonry fireplace (1897 Victorian house) and having a lot of trouble with meeting the depth requirements. I thought for sure the Lopi Answer or Regency I1100 would fit, but I come up about 3/4 - 1" short at the top. My overall opening dimensions are 30x30" with 15" depth at the bottom. However, at the 20 - 20 3/4" height of those two units the depth is 13 1/2", and the width at the back of my fireplace drops to 22 1/2" and so to get the full 23 5/8" width they need I'd have to slide forward a bit (roughly 1") and then have only 12 1/2" depth, out of the necessary 13 1/4 - 13 1/2".
So my question is would it be ok to just have it sticking out an extra inch, assuming I meet the hearth clearances? The Lopi in particular already sticks out 3" onto the hearth, so I don't see that another 1" would hurt, but is there some issue then with surround panels?
Any other suggestions for me on units that would fit? I've been searching all over but having a tough time finding a good match.
Thanks for any help - this forum has already helped me learn way more than I thought I'd ever need to know about wood burning goodness!
So my question is would it be ok to just have it sticking out an extra inch, assuming I meet the hearth clearances? The Lopi in particular already sticks out 3" onto the hearth, so I don't see that another 1" would hurt, but is there some issue then with surround panels?
Any other suggestions for me on units that would fit? I've been searching all over but having a tough time finding a good match.
Thanks for any help - this forum has already helped me learn way more than I thought I'd ever need to know about wood burning goodness!







