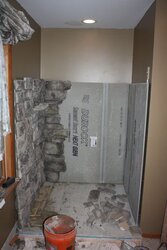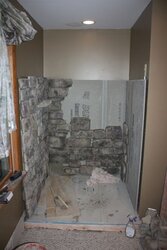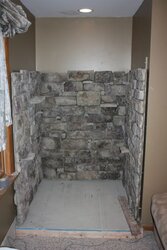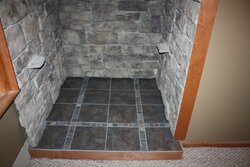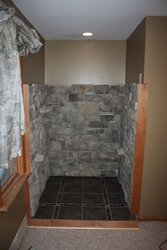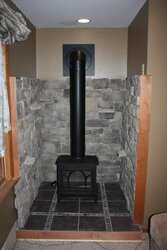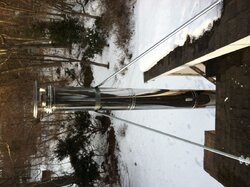I'm finally installing a wood stove in an alcove in my house. Thanks to hearth.com I think I have it all figured out. Because the alcove is about 2 inches too small I have to install wall protection on all three sides. With the wall protection it leaves me with plenty of clearance for the stove. (Jotul Nordic 100). I had to move a couple outlets and baseboard heat as part of the prep. The durock backing is spaced 1" from the wall. I used some spacers from a kit I bought, but would not suggest them as they are a pain to install, as you can see I went to using the extra durock as furring strips. I have included a couple of photos to show my progress so far. Next step is to add the stone veneer. I have a couple of questions.
Do I need to move the recessed light that will be directly above the stove? The stove pipe will have at least 18" of clearance from the ceiling.
When I install the stone veneer, can I put up the scratch coat of mortar and let it dry overnight? I don't know if I will have time to complete all the stone work in one shot.
Any other helpful suggestions would be appreciated to make sure I do this right.
Update: I have pretty much completed the walls and I have attached the photos. Im happy that I took the time to lay out all the stones on my basement floor so that I didn't have too much trouble getting the stones up in a pattern without having to do too much cutting. Next step will be putting in the tile flooring and then installing the stove.
I have a question about the chimney which will run up the side of the house to above the roof. How far does he chimney pipe need to be from the house? I have about a 6" outcropping where the gutter is and don't know if I will need to put in a chimney elbow or just be able to move it out from the house and have a straight line to above the roof.
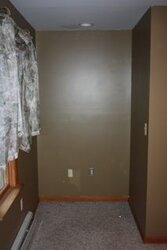
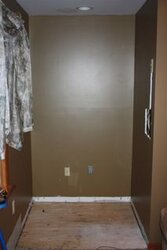
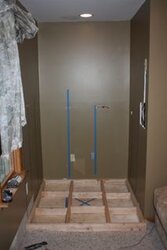
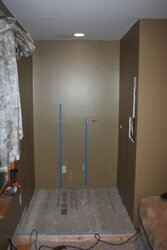
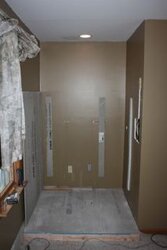
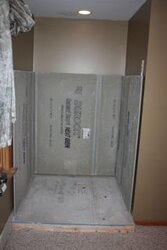
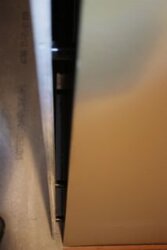
Do I need to move the recessed light that will be directly above the stove? The stove pipe will have at least 18" of clearance from the ceiling.
When I install the stone veneer, can I put up the scratch coat of mortar and let it dry overnight? I don't know if I will have time to complete all the stone work in one shot.
Any other helpful suggestions would be appreciated to make sure I do this right.
Update: I have pretty much completed the walls and I have attached the photos. Im happy that I took the time to lay out all the stones on my basement floor so that I didn't have too much trouble getting the stones up in a pattern without having to do too much cutting. Next step will be putting in the tile flooring and then installing the stove.
I have a question about the chimney which will run up the side of the house to above the roof. How far does he chimney pipe need to be from the house? I have about a 6" outcropping where the gutter is and don't know if I will need to put in a chimney elbow or just be able to move it out from the house and have a straight line to above the roof.







Attachments
Last edited:


