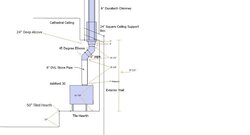hi
is it advisable to install the stove by just meeting the minimum wall clearance based on the manufacturer's specs or exceeding it?
the jotul f45 greenville has a 6" minimum clearance from the wall if double wall stove pipe is used. i am wondering if it's a good idea to do it with 8" to 10" clearance just to be extra cautious in regards to the protection of the wall (wood paneling) and the electric outlets nearby.
any advice and comments are appreciated.
thanks,
m
is it advisable to install the stove by just meeting the minimum wall clearance based on the manufacturer's specs or exceeding it?
the jotul f45 greenville has a 6" minimum clearance from the wall if double wall stove pipe is used. i am wondering if it's a good idea to do it with 8" to 10" clearance just to be extra cautious in regards to the protection of the wall (wood paneling) and the electric outlets nearby.
any advice and comments are appreciated.
thanks,
m


