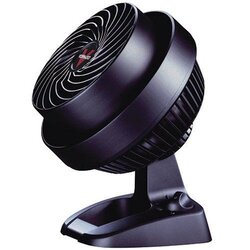I don't recall that being stipulated, but it's been awhile since I read the full code. We went over this several years ago and the actual chapter and verse was posted.
Edit - found it:
2.3. Return-air inlets shall not be located
within 10 feet (3048 mm) of any appliance
firebox or draft hood in the same
room or space.
3. Rooms or spaces containing solid-fuel burning
appliances, provided that return-air inlets are
located not less than 10 feet (3048 mm) from
the firebox of such appliances.
OK, I did some research and got it straightened out. The part you are quoting is just a portion of the
Return Air code, and is taken out of context. It is not a rule in itself, but rather part of the exceptions to a rule #5.
I'll quote the whole section here and explain it. The red text is my explanation and not part of the code.
SECTION M1602 RETURN AIR
M1602.1 Return air.
Return air shall be taken from inside the dwelling. Dilution of return air with outdoor air shall be permitted.
M1602.2 Prohibited sources.
This is the portion that list the 6 prohibited locations of return air sources, both indoor and outdoor. #3 has one exception, #4 has one exception, and #5 has three exception, but the second exception list three separate requirements.
Outdoor and return air for a forced-air heating or cooling system shall not be taken from the following locations:
1. Closer than 10 feet (3048 mm) to an appliance vent outlet, a vent opening from a plumbing drainage system or the discharge outlet of an exhaust fan, unless the outlet is 3 feet (914 mm) above the outside air inlet.
2. Where flammable vapors are present; or where located less than 10 feet (3048 mm) above the surface of any abutting public way or driveway; or where located at grade level by a sidewalk, street, alley or driveway.
3. A room or space, the volume of which is less than 25 percent of the entire volume served by the system. Where connected by a permanent opening having an area sized in accordance with ACCA Manual D, adjoining rooms or spaces shall be considered as a single room or space for the purpose of determining the volume of the rooms or spaces.
Exception: The minimum volume requirement shall not apply where the amount of return air taken from a room or space is less than or equal to the amount of supply air delivered to the room or space.
4. A closet, bathroom, toilet room, kitchen, garage, boiler room, furnace room, unconditioned attic or other dwelling unit.
Exception: Dedicated forced-air systems serving only a garage shall not be prohibited from obtaining return air from the garage.
5. A room or space containing a
fuel-burning appliance where such room or space serves as the sole source of return air.
This line applies to return air vents being in the same room as solid fuel burning appliances, note it only applies to rooms where the space serves as the sole source of return air. The portion of the code that you quoted is cited below, and is the exception to this rule.
Exceptions:
The following exceptions apply to # 5
1. The fuel-burning appliance is a direct-vent appliance or an appliance not requiring a vent in accordance with Section M1801.1 or Chapter 24.
2. The room or space complies with the following requirements:
2.1. The return air shall be taken from a room or space having a volume exceeding 1 cubic foot for each 10 Btu/h (9.6 L/W) of combined input rating of all fuel-burning appliances therein.
2.2. The volume of supply air discharged back into the same space shall be approximately equal to the volume of return air taken from the space.
2.3. Return-air inlets shall not be located within 10 feet (3048 mm) of a draft hood in the same room or space or the combustion chamber of any atmospheric-burner appliance in the same room or space.
3. Rooms or spaces containing solid-fuel burning appliances, if return-air inlets are located not less than 10 feet (3048 mm) from the firebox of those appliances.
6. An unconditioned crawl space by means of direct connection to the return side of a forced air system. Transfer openings in the crawl space enclosure shall not be prohibited.
So what you quoted is not a rule or code, but rather and exception to rule #5.
So to sum up what they are saying is You are prohibited from having a return air vent, that is the sole source of return air, in the same room as a solid fuel appliance. Except if the said return air vent is located 10 feet away from the firebox of the appliance.
In cases where the return air vent is located in the same room as a solid fuel burning appliance, and the return air vent is not the sole source of return air, there are no prohibitions, and thus no exceptions are necessary.

