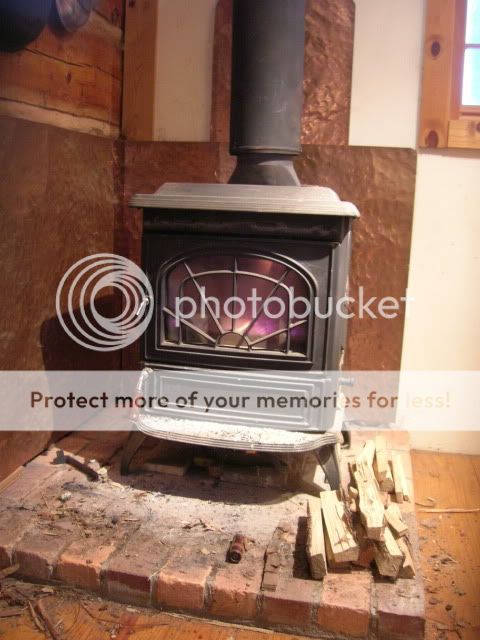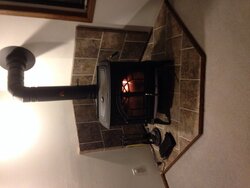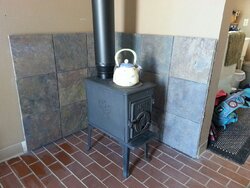I think whether you can screw into the stud or not depends on if you are using the WETT guidelines in Canada, or US regs in the USA. USA it's allowed, Canada maybe not (I think I read the WETT guidelines once and remember it saying you can't go into the studs).. I may be wrong.. Also note it's the Canadians that say you can't, and the Americans saying you can...
In search of wall shield ideas
- Thread starter pfettig77
- Start date
-
Active since 1995, Hearth.com is THE place on the internet for free information and advice about wood stoves, pellet stoves and other energy saving equipment.
We strive to provide opinions, articles, discussions and history related to Hearth Products and in a more general sense, energy issues.
We promote the EFFICIENT, RESPONSIBLE, CLEAN and SAFE use of all fuels, whether renewable or fossil.
You are using an out of date browser. It may not display this or other websites correctly.
You should upgrade or use an alternative browser.
You should upgrade or use an alternative browser.
- Status
- Not open for further replies.
KodiakII
Minister of Fire
This is not correct. Rick
Look at where a member is from before making such a statement.
Source of my information:
http://www.woodheat.org/clearances.html
Their guidelines which I followed to reduce my clearance :
Shield Construction Rules
- Minimum space between shield and combustibles: 21 mm (7/8 in.).
- Minimum clearance along the bottom of shield: 25 mm (1 in.).
- Maximum clearance along the bottom of shield: 75 mm (3 in.).
- Minimum clearance along the top of shield at ceiling: 75 mm (3 in.).
- Shield extension beyond each side of appliance: 450 mm (18 in.).
- Shield extension above appliance: 500 mm (20 in.).
- Edge clearance for ceiling shields: 75 mm (3 in.).
- Adhesives used in shield construction must not ignite or lose adhesive qualities at temperatures likely to be encountered.
- Mounting hardware must allow full vertical ventilation.
- Mounting hardware must not be located closer than 200 mm (8 in.) from the vertical centre line of the appliance.
- Mounting hardware which extends from the shield surface into combustibles may be used only at the lateral extremities of the shield.
Ever hear of "code plus" I think is an excellent guide no matter what country you live in,
Thanks. I was wondering how to finish off the top. Looks good.I used 12x12 tiles on the hearth and the wall. I cut 3" strips of cement board and doubled them up for the spacers cut short so I didn't have to cut tile to cover the spacer portion, (hope that makes since) unless you are right over it looking down you don't see them. the backing is 2 layers of cement board which gave me just enough edge on top to cut a sliver of tile to cover the edge without blocking the air space, then I got the Schulter Rondec trim and the lil end pieces to finish it out, painted it to match the tile and my wood trim in the house. This saved me from having to cut bullnose. So far so good, It held up to the VC Acclaim I had prior to the Isle and that thing ran cherry red on the back. Note I caulked the corner seam so everything has somewhere to expand contract and the heat hasn't hurt it but its in the corner furthest from the stove.
Look at where a member is from before making such a statement.
You oughta follow your own advice...you're the only poster in this thread to whom WETT requirements apply. Rick
KodiakII
Minister of Fire
You oughta follow your own advice...you're the only poster in this thread to whom WETT requirements apply. Rick
Might be why I added: 'Ever hear of "code plus" I think is an excellent guide no matter what country you live in.'
WETT is not a "requirement" but a guide that was embraced by the insurance industry. Some companies require it, others charge a bit more if you don't have. Before I had it I was charged an extra ninety dollars a year, after I was charged an extra thirty dollars a year.
KindredSpiritzz
Minister of Fire
Mounting hardware which extends from the shield surface into combustibles may be used only at the lateral extremities of the shield.
so the way i read that (besides not understanding what a "lateral extremity" is) is that if I dry wall screwed the durarock to the studs but then covered the screw heads with stone tile or something it'd be ok??
Kobe i'd love to see some pictures of what you did
Due to the dimensions I had the end of one side ended up between 2 studs, to keep it symmetrical and not have to open the wall to add blocking I used 1/4" heavy duty togglers to attatch, just counter sunk into the surface of the cement board, so perhaps that would help since they aren't imbedded into the wood studs? If one were to do this you'd want to design 2 "legs" to carry the weight and the toggles to hold it to the wall.
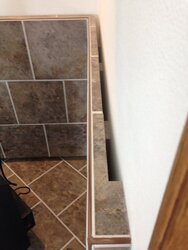
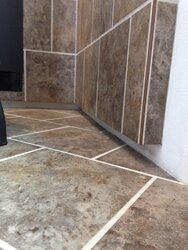
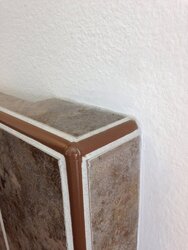



Last edited by a moderator:
I phone turned the pics but you see what I mean, I will say i used hardiboard for the wall shield right wrong or indifferent, tons of posts on that topic on here and you'd have to make your own decision on what to use as a backer, I used the hardi as it doesn't crumble on the edges giving crisp lines, some say it shouldn't be used in a hearth environment.
KindredSpiritzz
Minister of Fire
I rotated the images for you. It looks great, nicely finished. Thanks for posting the detailed shots.
That's looks really good kobeman. Do you have a picture of the whole thing from further back? I like what you did on the top and sides - I was wondering about that. I've never tiled before - I guarantee you mine won't look nearly that nice.
osagebow
Minister of Fire
Looks great ! What gauge is the copper? I assume it would have to be the same as any "sheet metal" in the code.You could try a copper heat shield. Copper has the unique quality of reflecting virtually 100 percent of the heat that hits it. I have made freestanding copper heat shields for 2 wood stoves that I installed. You buy a 3x5 foot sheet of copper, cut it to size, and bend it, you could put a couple of 45 degree bends in it and it will just stand there.
I have had an install like this, and have had the stove running at 600 degrees, and could grab and hold the copper heat shield, just 4 inches from the stove, and it didn't burn my fingers. The copper was room temp.
This is a pic of the install at my current house where I attached the copper to the wall on spacers, so that it is 1 inch away from the wall.
When you buy the copper it is beautiful and shiny. But it won't stay that way for long. So I hammer it. I put the sheet of copper on a big beam and hammer the entire surface with a ball peen hammer. It looks cool.
Darn, pics on it's side again. This was my first go at tile and it wasn't too bad, I just bought a cheap rigid tile saw on fleabay so I didn't have to rush to get done with a rental, I had lots of cuts since my corner wasn't square and my walls aren't plumb. (old farm house), I laid a board down on the hearth to hold the first row up then used spacers and a boat load of the good green painters tape to hold everything till the mortar set up.
That looks really sharp (I rotated the picture on my computer). Is there cement board under the top trim tiles? How did you attach that? I was going to use some kind of rustic board to trim off the sides. It should be far enough from the stove because I'm going beyond the minimum width with the shield.
The top is sitting on the ends of the doubled up cement board backer, I used 1/2" so I have bout an inch wide strip of tile up thereThat looks really sharp (I rotated the picture on my computer). Is there cement board under the top trim tiles? How did you attach that? I was going to use some kind of rustic board to trim off the sides. It should be far enough from the stove because I'm going beyond the minimum width with the shield.
I'm going to use some kind of rustic wood to trim out the sides and I was wondering if I could use wood to trim out the top. I know it's combustible, but it should be ok since it's above the wall shield, right? I'm using slate tile and it's super hard to cut without crumbing - especially that thin. I don't think I could make it look good anyway because I'm not that skilled and the pieces are not at all uniform.
SteveKG
Minister of Fire
I believe you were talking about my metal tile idea here.. I was thinking of skipping the durock too as it will be hard to screw the tiles into it. For my alcove install I'll be a few hairs outside the min distance to combustibles (extra 1/2" on each side) if I use 3/8" drywall. Then popping these metal tiles out 1" from the wall will just be added precaution. I think the hardest part will be holding the spacers in place when I screw it to the wall, but I'll figure something out. Not going to install until it warms up. Plus I still need to figure what all I need to do permit-wise to do this legally..
Edit - Do you think it would be worth using 5/8 type X drywall, or since I'm outside the min distance to combustibles AND using a heat shield that that's just double overkill?
I ran into the spacer problem way back in the 80s when I was installing my steel wall shields. I was very low on funds and just took some scrap lengths of metal elec. conduit, stuck them in my vise and cut them into 1" spacers with a hacksaw. A Sawzall with a metal blade would do this slickly. Anyhow, the problem, yes, was keeping the spacers in place behind the shield while I ran screws through the spacers into the wall. I first tried temporarily holding them in place with masking tape, bad idea. Finally I simply mixed up some regular epoxy and glued the spacers to the back of the shield over each predrilled hole. I didn't care that the heat would eventually degrade the epoxy, I just wanted them to stay in place while I attached the shield. Worked great.
Well I made the wall and put up the tile. Everyone's advice was very helpful. It looks decent enough but now I'm wondering how to finish off the top and sides. I think on the sides I'm going to use a couple of rustic/hand hewn-looking boards. For the top I'm not sure. I couldn't really cut the tile very well because it was slate and very crumbly (not very good stuff probably). Looking down from the top it's pretty ugly because you can see the top of the durock, some mortar (because it's the tapered edge), and the top of the tiles. Maybe a 1" strip of the same type of wood as the sides? Also, Menards sells 1" squre slate tiles that match. I could find a way to fasten them to the top but that might look pretty shoddy. In case you hadn't noticed, I'm no craftsman.
Attachments
jillybeansisme
Member
@pfettig77 I think it looks very nice. A thought for your tops and sides -- why not get a small piece of durock and attach it to the actual wall behind the hearth wall and then lay those 1" tiles across the top of the durock pieces (don't know if you can picture what I mean but looking from the top down you'd see two edges of durock and you'd put the tile on the two edges to cover them). Another thought would be to lay a listel edge at the top and sides. I don't know if wood is allowed, but I know at Lowe's and Home Depot they have crown molding inserts (is that what they're called?) in various patterns and plain that you could stain and then cut to cover the top and sides.
I think wood is allowed because right above the tile there is combustible material anyway (Sheetrock). The thickness of the tile and durock is about 1" so that's how wide the trim should be. I can't cover up the air gap space behind the shield. I know the wood trim/moulding pieces you're talking about - I've used them before. I'll look at those.
The way I attached the oak base to my hearth was to use some clear power grab adhesive made by loctite, they say its not good for use on durock but it worked and is working for me, I skimmed the edge with tile mortar to level it up, let it cure then used the adhesive and long finish nails driven into the cement board to hold it, mostly until the glue dried. I wanted the clear to it didn't stain the tile. Then I used color matching caulk between the tile and the oak, was only about 1/16-1/8 inch gap to fill. Had to have the caulk for the corner seam anyhow. perhaps this will help, BTW, my top 1" wide tiles are just mortared on there, once its all grouted in its pretty solid.
- Status
- Not open for further replies.
Similar threads
- Replies
- 13
- Views
- 4K
- Replies
- 17
- Views
- 2K
- Replies
- 20
- Views
- 748
- Replies
- 1
- Views
- 2K


