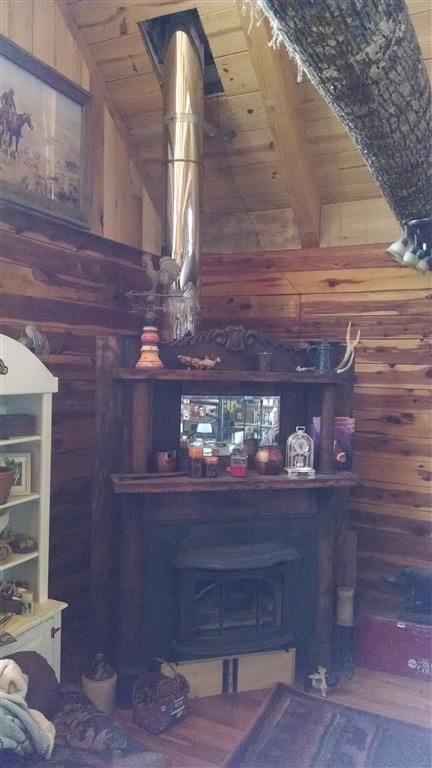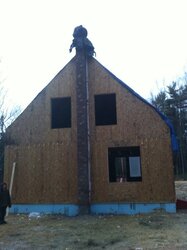As a pro mason for over 30 years my goal is to create a better understanding of wood stove systems for people considering installing a new system or those wishing to get better performance out of an existing one.My chosen method here is to look at each component of the system and describe the optimumchoice for each one.hope this helps somone.1 the primary consideration in any woodstove system is the location of the chimney.It should be within the envelope of the structure exiting at the highest point of the roof.The chimney itself should be constructed of hardburned clay bricks lined with either a quality stainless liner or pre-fab chimney sized to the smoke pipe of the stove.Idealy the pipe should exit the stove verticaly and connect to the bottom of the chimney with no elbows.I have achieved this in my system by building afreestanding arch which supports my masonry chimney[think Arc D,Triumph] . The hearth shall be of non-combustible material meeting local codes and bigger cannot hurt. Thats about it folks,and remember planning and designing your own system costs nothing but your time and the peace of mind you get from a well designed system is certainly worth it.If I figure out how to post some pictures of my system they will follow.
the perfect woodstove system
- Thread starter flueguru
- Start date
-
Active since 1995, Hearth.com is THE place on the internet for free information and advice about wood stoves, pellet stoves and other energy saving equipment.
We strive to provide opinions, articles, discussions and history related to Hearth Products and in a more general sense, energy issues.
We promote the EFFICIENT, RESPONSIBLE, CLEAN and SAFE use of all fuels, whether renewable or fossil.
You are using an out of date browser. It may not display this or other websites correctly.
You should upgrade or use an alternative browser.
You should upgrade or use an alternative browser.
- Status
- Not open for further replies.
No love for the double wall from stove to sky? I understand as a mason this probably makes you cringe, but it is a very viable system at a heck of a lot less expense.
No love for the double wall from stove to sky? I understand as a mason this probably makes you cringe, but it is a very viable system at a heck of a lot less expense.
As a pro mason for over 30 years my goal is to create a better understanding of wood stove systems for people considering installing a new system or those wishing to get better performance out of an existing one.My chosen method here is to look at each component of the system and describe the optimumchoice for each one.hope this helps somone.1 the primary consideration in any woodstove system is the location of the chimney.It should be within the envelope of the structure exiting at the highest point of the roof.The chimney itself should be constructed of hardburned clay bricks lined with either a quality stainless liner or pre-fab chimney sized to the smoke pipe of the stove.Idealy the pipe should exit the stove verticaly and connect to the bottom of the chimney with no elbows.I have achieved this in my system by building afreestanding arch which supports my masonry chimney[think Arc D,Triumph] . The hearth shall be of non-combustible material meeting local codes and bigger cannot hurt. Thats about it folks,and remember planning and designing your own system costs nothing but your time and the peace of mind you get from a well designed system is certainly worth it.If I figure out how to post some pictures of my system they will follow.
I admit a bias but as the masonry flue begins at a point 6 feet over the woodstove its not as costly as you may think.Looks pretty awesome as well.
Don't get me wrong - I love the looks of a brick/stone wall (flue). To some degree there is even some practicality (thermal mass) but there isn't always a need. Just pointing it out - nothing more.
In the world of wood heat - "perfect" will be pretty hard to nail down. There is no "one answer".
In the world of wood heat - "perfect" will be pretty hard to nail down. There is no "one answer".
smokedragon
Minister of Fire
I admit a bias but as the masonry flue begins at a point 6 feet over the woodstove its not as costly as you may think.Looks pretty awesome as well.
When many of the other projects in our house are complete (remodeling bathrooms, redoing basement plumbing, etc) we want to add a second stove. We want to build a masonry chimney with a SS liner.
I agree with you that it just looks better......
Needshave
Member
I just went through trying to come up with a floor plan that included a interior chimney. We spent lots of time trying to find a place for it that was agreed upon. In the end it went outside. If I have trouble with draft I plan to run a insulated liner down it. View attachment 129203
Ok, here is a question or three for you Fluguru. I have 25' of 8" flue, 8' dbl black in the basement hooked to my soapstone stove, then after going through the main floor it is Class A SS all the way up through the cathederial ceiling. Right now I have a ventless propane stove in the corner in front of the SS flue. The ventless was temporary and I loath the thing and always intended to build a river rock hearth for a second smaller stove. I am now leaning towards a river rock fireplace and tying it into the SS flue via an existing T. I know two wood burners on one flue are now not recommended, but the basement stove and the fireplace would not be running at the same time so I really don't see a problem. So my question is can a fireplace be built and tied to a 8" class A using a T and elbow? Has it been done so this is not a big lab experiment?
Here is a pic:

Here is a pic:

Motor7 - you might not have a problem with it but every mfg, inspector and ins co does. It's ultimately your call but please think it through
The perfect wood stove system will have a round insulated flue, straight up, sized to the stove and 16-25ft tall depending on altitude, safely installe honoring or exceeding clearance requirements. Your mileage may vary as perfection is an absolute unobtainable by humans. I would strive for an excellent install and be happy.
- Status
- Not open for further replies.
Similar threads
- Locked
Wood Stoves and Fireplaces
THE BASICS ON HOW TO INSTALL A WOOD BURNING STOVE
- Replies
- 0
- Views
- 340K
- Replies
- 0
- Views
- 7K


