We recently bought a log home with a central fire place. LOVE MY HOUSE! but of course it needs some upgrades, including the fireplace insert. The current one is a couple of decades old and double sided, although one side has been closed in. The previous owner used to throw logs right through the fire place!
The current insert is not efficient at all. Sure we get some heat from it but not nearly as much as we need on those cold winter nights. Our gas furnace is still going constantly on those cold nights. Having it run does help circulate the heat from the fireplace as there are furnace vents built in to it, so the air gets heated from the furnace, then the brick in the last few feet of the fireplace help warm the air even further.
Ok, on with what I came here to ask! I actually have a few questions about upgrading and updating our central fireplace, so be warned!
We were looking at getting the Osburn Matrix but after we fell in love with it, it may not fit! We are still working on that one, we may be able to remove some of the metal lip from the glass door side of the fireplace to get it to fit. http://www.osburn-mfg.com/en/heaters/model-OB02021-description
1 - Any recommendations for a slightly smaller insert that is still efficient but more contemporary? Just in case we can't get the Matrix to work.
Right now we have the double sided fireplace to live with until we can figure out how to replace it. I would like to finish the job that the previous owner started by closing up the back of the fireplace, which has been covered with a sheet of metal (because of his excessive wood tossing) that was included with the original insert kit. This side faces what will eventually be my extended kitchen, which I hope to be able to tackle next year. This week we are working on painting out the raw wood cupboards... FYI raw wood cabinetry and young children does not work! Splinters AND stains!
2 - Is it ok just to brick the closed side in with any type of salvaged brick? Or are there specific products that I should be using?
The area to be closed in is 33x23 that is 3 inches deep. It doesn't have to be pretty because I do plan on putting a row of cabinets and my stove along the back side of the fireplace. The actual metal door plate will be bricked in, then there is the 11 inch hearth.
If bricking this in is fire safe enough to back my stove on to the back of it (just a normal electric cooking range) then I would like to take back the hearth a bit. The base of the fireplace is 7 inches back under the hearth, not the full 11 inches that the hearth measures so there would still be 5 inches of space between the stove and the bricked in area.
I would LOVE to be able to gain this extra room in my kitchen! Seven inches along the 88 inches that is the total width of my fireplace is a lot of extra floor space!
3 - Please tell me that I can do this!?!?!
Also, my stove that I plan on putting on the back side of the fireplace is a downdraft vent, so I don't have to worry about venting in to the fireplace or custom making a huge vent fan the height of my 24 food ceilings... yay!
Finally, we want to refinish the surface of the fireplace. It currently has just the plain standard grey covering the cinderblocks and a simple 2x6 edging on the hearth and a couple feet up above the top of the insert. Oh and copper along the top side of the hearth. I would like to recover/replace it all. We have the appropriate cement (or stucco?) that was left behind from the previous owner.
4 - Can anyone recommend a good tutorial to refinish this? We would like it to be crack filled and just have an even texture over the whole thing. It's a huge job to do ourselves but I'd rather save the money we would spend getting it professionally done to use on my kitchen reno/expansion.
5 - There is powdered dye there for the stucco/cement stuff but not what we would have chosen. Any recommendations on how to get a much darker colour? Is it ok to mix different name brand dye and cement? I wouldn't mix the two types of cement, I am afraid of keeping the results consistent.
Ok, I'm going to try figure out how to upload pictures so that I can show you what I am talking about
Amber
The current insert is not efficient at all. Sure we get some heat from it but not nearly as much as we need on those cold winter nights. Our gas furnace is still going constantly on those cold nights. Having it run does help circulate the heat from the fireplace as there are furnace vents built in to it, so the air gets heated from the furnace, then the brick in the last few feet of the fireplace help warm the air even further.
Ok, on with what I came here to ask! I actually have a few questions about upgrading and updating our central fireplace, so be warned!

We were looking at getting the Osburn Matrix but after we fell in love with it, it may not fit! We are still working on that one, we may be able to remove some of the metal lip from the glass door side of the fireplace to get it to fit. http://www.osburn-mfg.com/en/heaters/model-OB02021-description
1 - Any recommendations for a slightly smaller insert that is still efficient but more contemporary? Just in case we can't get the Matrix to work.
Right now we have the double sided fireplace to live with until we can figure out how to replace it. I would like to finish the job that the previous owner started by closing up the back of the fireplace, which has been covered with a sheet of metal (because of his excessive wood tossing) that was included with the original insert kit. This side faces what will eventually be my extended kitchen, which I hope to be able to tackle next year. This week we are working on painting out the raw wood cupboards... FYI raw wood cabinetry and young children does not work! Splinters AND stains!
2 - Is it ok just to brick the closed side in with any type of salvaged brick? Or are there specific products that I should be using?
The area to be closed in is 33x23 that is 3 inches deep. It doesn't have to be pretty because I do plan on putting a row of cabinets and my stove along the back side of the fireplace. The actual metal door plate will be bricked in, then there is the 11 inch hearth.
If bricking this in is fire safe enough to back my stove on to the back of it (just a normal electric cooking range) then I would like to take back the hearth a bit. The base of the fireplace is 7 inches back under the hearth, not the full 11 inches that the hearth measures so there would still be 5 inches of space between the stove and the bricked in area.
I would LOVE to be able to gain this extra room in my kitchen! Seven inches along the 88 inches that is the total width of my fireplace is a lot of extra floor space!

3 - Please tell me that I can do this!?!?!
Also, my stove that I plan on putting on the back side of the fireplace is a downdraft vent, so I don't have to worry about venting in to the fireplace or custom making a huge vent fan the height of my 24 food ceilings... yay!
Finally, we want to refinish the surface of the fireplace. It currently has just the plain standard grey covering the cinderblocks and a simple 2x6 edging on the hearth and a couple feet up above the top of the insert. Oh and copper along the top side of the hearth. I would like to recover/replace it all. We have the appropriate cement (or stucco?) that was left behind from the previous owner.
4 - Can anyone recommend a good tutorial to refinish this? We would like it to be crack filled and just have an even texture over the whole thing. It's a huge job to do ourselves but I'd rather save the money we would spend getting it professionally done to use on my kitchen reno/expansion.
5 - There is powdered dye there for the stucco/cement stuff but not what we would have chosen. Any recommendations on how to get a much darker colour? Is it ok to mix different name brand dye and cement? I wouldn't mix the two types of cement, I am afraid of keeping the results consistent.
Ok, I'm going to try figure out how to upload pictures so that I can show you what I am talking about

Amber
Last edited:


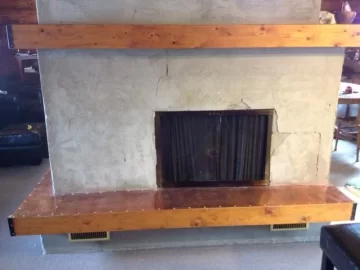
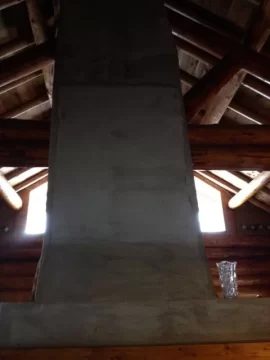
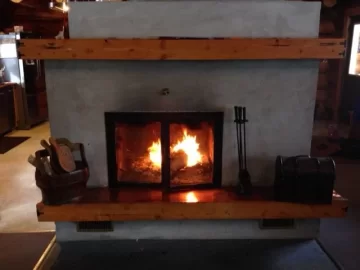
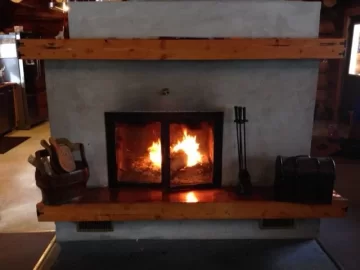
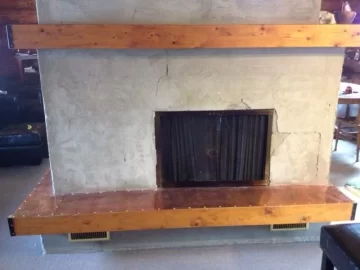
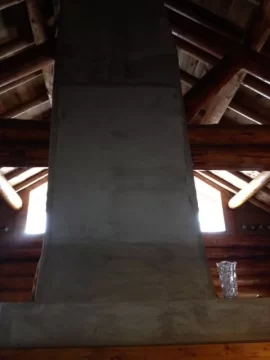
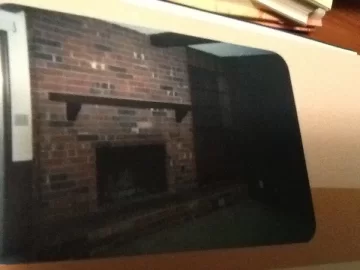
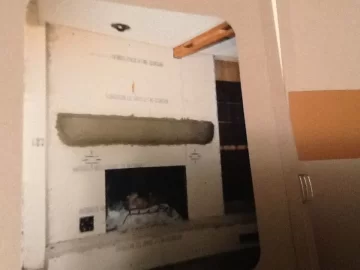
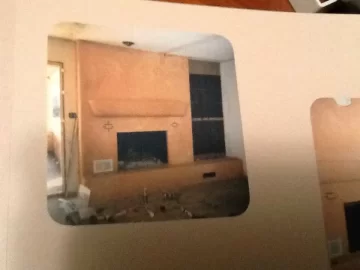
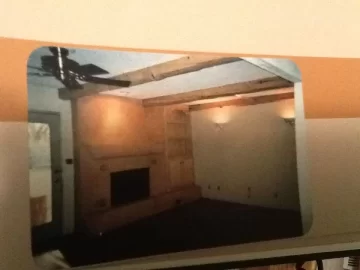
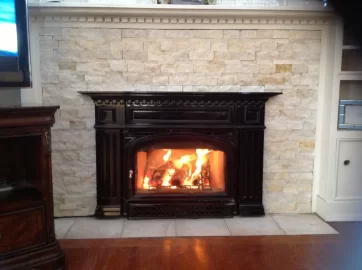
 We are doing cosmetic changes right now and will upgrade the furnace and water system once our full basement is finished. Right now we are stuck with what we have, which most likely means that it has to be vented as is. We have a new deck that wraps around 3 sides of the house, so I can't see putting a vent on any of those sides and the last is the furthest away from the furnace, unless it can go out horizontally then vertically up to the roof on the side of the house?
We are doing cosmetic changes right now and will upgrade the furnace and water system once our full basement is finished. Right now we are stuck with what we have, which most likely means that it has to be vented as is. We have a new deck that wraps around 3 sides of the house, so I can't see putting a vent on any of those sides and the last is the furthest away from the furnace, unless it can go out horizontally then vertically up to the roof on the side of the house?