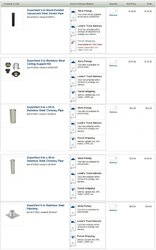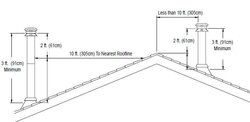Having a bit of trouble picking out the items for my stove pipe/chimney. Hoping for some help here. My installation will be a straight up through the roof assembly. I have 8 foot main living space ceilings, approximately 3 ft of attic space to pass through, and a 4/12 roof pitch. Looking to install double wall stove pipe up to the ceiling, and triple wall class A through the attic and out. I would like to stick to a single manufacturer if possible. Looking at some of the DuraVent stuff on the HD website and I came across 2 different "Through the Ceiling" kits. I guess I am not sure what all the components do, but one of the kits comes with 4 feet of triple wall pipe and is $50 cheaper(Listed for mobile home use)
http://www.homedepot.com/p/US-Stove...us-Basic-Through-Ceiling-Kit-SD9085/204344656
http://www.homedepot.com/p/DuraVent...ed-Home-Chimney-Stove-Vent-Kit-9086/202281660
My questions are:
Can I use the "mobile home" kit on a normal stick built house with 24" center roof joists?
If I went with the "mobile home" kit, am I missing necessary pieces to put together the install?
The "mobile home" kit (which includes the triple wall pipe) seems to good to be true...what gives? Is it a pricing error? Pretty sure I saw this same kit on another site for over $500.
http://www.homedepot.com/p/US-Stove...us-Basic-Through-Ceiling-Kit-SD9085/204344656
http://www.homedepot.com/p/DuraVent...ed-Home-Chimney-Stove-Vent-Kit-9086/202281660
My questions are:
Can I use the "mobile home" kit on a normal stick built house with 24" center roof joists?
If I went with the "mobile home" kit, am I missing necessary pieces to put together the install?
The "mobile home" kit (which includes the triple wall pipe) seems to good to be true...what gives? Is it a pricing error? Pretty sure I saw this same kit on another site for over $500.



