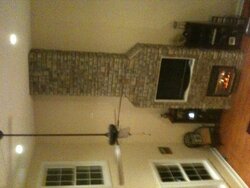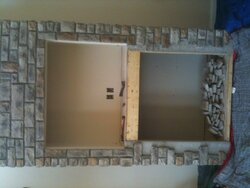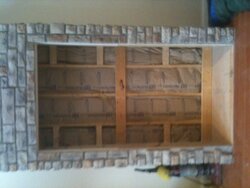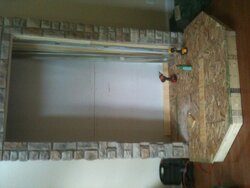Last edited by a moderator:
Construction has begun...
- Thread starter Creekheat
- Start date
-
Active since 1995, Hearth.com is THE place on the internet for free information and advice about wood stoves, pellet stoves and other energy saving equipment.
We strive to provide opinions, articles, discussions and history related to Hearth Products and in a more general sense, energy issues.
We promote the EFFICIENT, RESPONSIBLE, CLEAN and SAFE use of all fuels, whether renewable or fossil.
You are using an out of date browser. It may not display this or other websites correctly.
You should upgrade or use an alternative browser.
You should upgrade or use an alternative browser.
- Status
- Not open for further replies.
smokedragon
Minister of Fire
Thanks. We are getting a Jotul F55 Carabassett with the blower. It will be recessed about half way into the alcove so te chimney can run straight up through.That's real nice. Do you have the stove you want picked out for the alcove install? Are you going to be using something with a blower??
It will be real purdy when it's finished.
smokedragon
Minister of Fire
That will be a real beauty in an alcove. Love the stone........If we had started from scratch that is the direction we would have gone in.
For our family room, the corner fireplace was already there.......and too small to do an alcove install.
We will have a freestanding stove in front of the brick fireplace when all is said and done. I cannot wait to post pics.
Good luck.
For our family room, the corner fireplace was already there.......and too small to do an alcove install.
We will have a freestanding stove in front of the brick fireplace when all is said and done. I cannot wait to post pics.
Good luck.
Grisu
Minister of Fire
I just checked the F55 manual and even for a protected surface the minimum alcove height is 59", unprotected 72". Plus, any alcove requires larger clearances. In my personal opinion, I would avoid it if not necessary as the heat gets trapped in there and you will need a fan or blower to get it out. In your own interest, please make sure to follow all installation requirements. If you like the look of the posted pictures why did you not go for a zero clearance fireplace?
We want s wood stove, not a fireplace. We plan on meeting all requirements and proceeding safely of course. The stove will not be fully recessed. Only half way and the alcove will be finished in stone and we will have a blower. No heat will get trapped in there.I just checked the F55 manual and even for a protected surface the minimum alcove height is 59", unprotected 72". Plus, any alcove requires larger clearances. In my personal opinion, I would avoid it if not necessary as the heat gets trapped in there and you will need a fan or blower to get it out. In your own interest, please make sure to follow all installation requirements. If you like the look of the posted pictures why did you not go for a zero clearance fireplace?
So a question. What does everyone think, drywall it in, then spacer strips, then durock then stone OR durock then spacer strips then durock again then stone.
I will be putting a 1" ventilation space at the top and bottom of course. Fyi, the stove will not set all the way back in the alcove. Just far enough so the chimney can run up through the center of the chase. I will be using double wall all the way and what is not shown in the pics is a 4" raised hearth that will extend out into the room about 16".
I could use some construction ideas on the hearth. My rough idea is to frame the hearth with wood, then durock and finish with slate. Do i need a air space there too? If so, ideas?
The stove is a Jotul F55, which requires ember protection only. I like the hearth pads but my wife wants it raised. Maybe raised with a pad?
Thanks in advance.
I will be putting a 1" ventilation space at the top and bottom of course. Fyi, the stove will not set all the way back in the alcove. Just far enough so the chimney can run up through the center of the chase. I will be using double wall all the way and what is not shown in the pics is a 4" raised hearth that will extend out into the room about 16".
I could use some construction ideas on the hearth. My rough idea is to frame the hearth with wood, then durock and finish with slate. Do i need a air space there too? If so, ideas?
The stove is a Jotul F55, which requires ember protection only. I like the hearth pads but my wife wants it raised. Maybe raised with a pad?
Thanks in advance.

Drywall on the studs is fine. You can make spacers for the Durock by cutting long 3" wide furring strips from a sheet. Double them up to achieve the 1" spacing. For good rigidity build the hearth with studs on 12" centers, cover with 3/4" ply, then Durock, then tile or stone on top.
BobUrban
Minister of Fire
Arches are not that tough. Just use an angle grinder with a masonry wheel. Done a few and I am no mason - not at all.
Are the square ceiling boxes that the chimney passes through a standard size? The stove and chimney are going to be professionally installed but we are doing the alcove ourselves so i need to get this one piece and frame it in and install it so i can finish the alcove out.
Rebelduckman
Minister of Fire
It will vary with the brand. Call your installer and ask them what specific brand ceiling support box they are going to use. The chimney mfg. will have dimensions for the support box in their catalog. Or just the installer to give you the dimensions.Are the square ceiling boxes that the chimney passes through a standard size? The stove and chimney are going to be professionally installed but we are doing the alcove ourselves so i need to get this one piece and frame it in and install it so i can finish the alcove out.
You don't need air space for your hearth if its ember protection only
There are alcove instructions in the manual for the F55. I assumed i would need it?
How deep is your alcove (front to back)?
The alcove is 48" wide and 24" deep. Most of the stove will actually be outside of the alcove. It will sit back just enough to get the chimney (which sits at the very back of the F55) to run up through the center of the alcove.
You don't need air space for your hearth if its ember protection only
There are alcove instructions in the manual for the F55. I assumed i would need it?
I think he is referring to the hearth floor. The manual states:
- Alcove floor protection must consist of a UL/ULC or WHI listed hearth pad or a non combustible material.
Last edited:
Thats what i thought. Thought i had misread something there lolI think he is referring to the hearth floor. The manual states:
You will need the 1" air gap for the walls. You will need ceiling protection with an air gap also if the height is less than 72".
- Alcove floor protection must consist of a UL/ULC or WHI listed hearth pad or a non combustible material.
The alcove will be 84" tall when finished including a 6" raised hearth. It will be roughly 53" from the top of the stove to the top of the alcove.
Have a question...
I am building my alcove with protected walls with a 1" air gap. It does not say i there is a minimum thickness for the protected wall itself. This would be the i side wall which will be Durock and stone. Does it have to be a certain thickness?
I am building my alcove with protected walls with a 1" air gap. It does not say i there is a minimum thickness for the protected wall itself. This would be the i side wall which will be Durock and stone. Does it have to be a certain thickness?
Thickness is not relevant. The ventilated air gap behind is what's important. It could be made out of 26 ga sheet metal or tile on cement board and still be effective.
- Status
- Not open for further replies.
Similar threads
- Replies
- 17
- Views
- 626
- Replies
- 21
- Views
- 1K
- Replies
- 23
- Views
- 2K
- Replies
- 11
- Views
- 485





