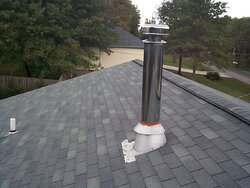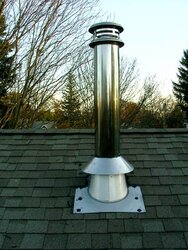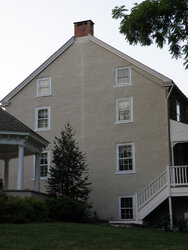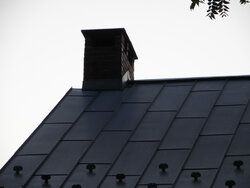I am locating my new wood stove in a very central location of the house. Almost dead center side to side and front to back. Where it is located the chimney, if it had no offset, would exit the roof about 4' away from the roof's ridgeline (on the backside of the house). I've learned on this forum that a straight shot with no Ts or offsets is ideal if you have that option.
But it seems to me like most people don't have their chimney that close to the ridgeline. That may just be coincidence as most people have their wood stove/fireplace near an outside wall. Is there any reason I should shy away from a straight shot and use an offset to have the chimney exit more toward the back of the house rather than right near the ridgeline?
But it seems to me like most people don't have their chimney that close to the ridgeline. That may just be coincidence as most people have their wood stove/fireplace near an outside wall. Is there any reason I should shy away from a straight shot and use an offset to have the chimney exit more toward the back of the house rather than right near the ridgeline?
Last edited:








