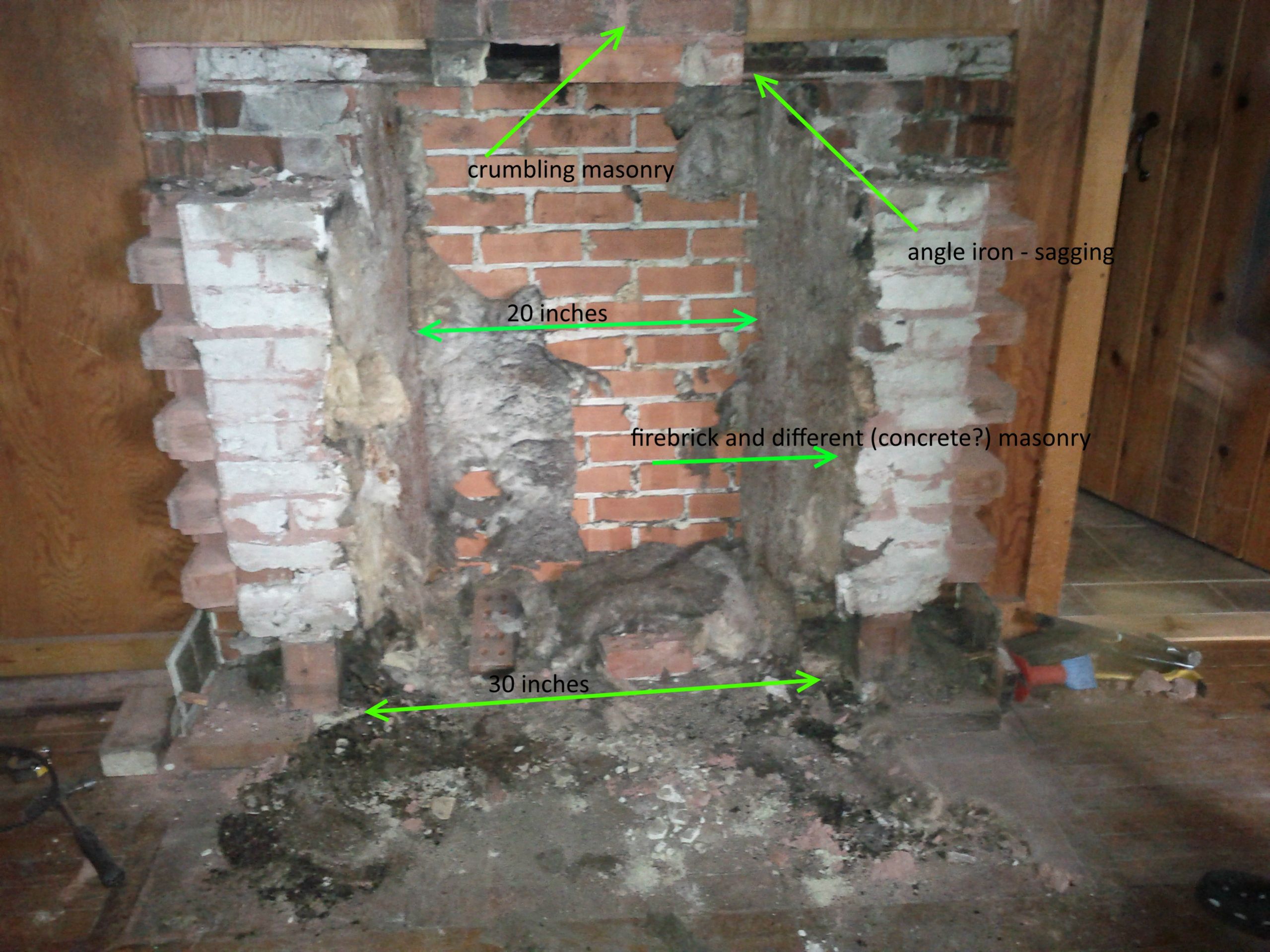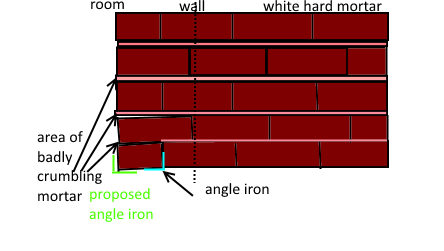1950's cabin in the woods - the fireplace was covered over 30 years ago and in the space in front there was a wood stove installed. The exhaust pipe threaded through a steel plate covering the opening to the fireplace and exhausted into the chimney.
I finally convinced my father to get rid of the old stove, get something more efficient and exhaust directly up the chimney via. a stovepipe. In addition, the masonry around the fireplace (what do you call that area? the hearth is the floor, the mantle is above, but it's the bricks surrounding the fireplace) holding the clay bricks is badly crumbling - to the point where the bricks we removed we simply had to lift out with virtually no force required. We removed the old steel fireplace (see below) insert and I now have questions.

Two questions specifically:
1) The plan was to install the wood stove (a Pacific Energy True North) into a re-built hearth (we have to extend the hearth out to meet the 18" rule here in Canada, but that's easy enough to do). As you can see the opening is about 20 inches across in the back, 30 inches across in the front. Once we line the whole area with concrete backer-board and face it with tile (cosmetics more than for combustive reasons - though it helps with that too I guess) we are left with FAR less than the 16 inch clearance PER SIDE that Pacific Energy requires for the install. I think we get about 4" of clearance to the back of the existing fireplace (where you see the red brick), we'll have about 2" of clearance per side at the back of the stove and closer to 5 inches of clearance per side towards the middle when the wood stove juts out past the existing fireplace. My question is this - Pacific Energy requires 16 inches to each side and 6" to the back, are we ok with only a few inches of clearance since the existing sides are 1.5' of firebrick? I think from other threads I've read that I'll be ok, but the last thing I want to do is make a stupid mistake for lack of research. Better to have confirmation
2) The chimney above lintel is cracked and has loose bricks for about 5 courses (from the angle iron to about 1/2 up the wall). The pink crappy masonry they used is all but dust (a fingernail causes it to slough off). It's why we removed the mantle area around the existing fireplace. The farther you get from the fireplace, the stronger the masonry is. Thankfully the pink crap was used only in the section of chimney visible in the room. Where the chimney passes through the ceiling, and on the back side of the fireplace, they used a much harder masonry that might even be regular concrete for the remainder of the chimney (it's white and there doesn't appear to be any sand in it or if there is, it's small or hidden). Are we ok to do a standard repointing of all the compromised mortar, then support the chimney with another piece of angle iron? Our idea was to 1) repoint the chimney where the pink death is and 2) keep the existing angle iron that carries the back side of the brick, then position another piece of angle iron mirroring it (think of two L's facing each other) on the front carrying the front side of the brick. Does that make sense? Would that work?
I finally convinced my father to get rid of the old stove, get something more efficient and exhaust directly up the chimney via. a stovepipe. In addition, the masonry around the fireplace (what do you call that area? the hearth is the floor, the mantle is above, but it's the bricks surrounding the fireplace) holding the clay bricks is badly crumbling - to the point where the bricks we removed we simply had to lift out with virtually no force required. We removed the old steel fireplace (see below) insert and I now have questions.

Two questions specifically:
1) The plan was to install the wood stove (a Pacific Energy True North) into a re-built hearth (we have to extend the hearth out to meet the 18" rule here in Canada, but that's easy enough to do). As you can see the opening is about 20 inches across in the back, 30 inches across in the front. Once we line the whole area with concrete backer-board and face it with tile (cosmetics more than for combustive reasons - though it helps with that too I guess) we are left with FAR less than the 16 inch clearance PER SIDE that Pacific Energy requires for the install. I think we get about 4" of clearance to the back of the existing fireplace (where you see the red brick), we'll have about 2" of clearance per side at the back of the stove and closer to 5 inches of clearance per side towards the middle when the wood stove juts out past the existing fireplace. My question is this - Pacific Energy requires 16 inches to each side and 6" to the back, are we ok with only a few inches of clearance since the existing sides are 1.5' of firebrick? I think from other threads I've read that I'll be ok, but the last thing I want to do is make a stupid mistake for lack of research. Better to have confirmation

2) The chimney above lintel is cracked and has loose bricks for about 5 courses (from the angle iron to about 1/2 up the wall). The pink crappy masonry they used is all but dust (a fingernail causes it to slough off). It's why we removed the mantle area around the existing fireplace. The farther you get from the fireplace, the stronger the masonry is. Thankfully the pink crap was used only in the section of chimney visible in the room. Where the chimney passes through the ceiling, and on the back side of the fireplace, they used a much harder masonry that might even be regular concrete for the remainder of the chimney (it's white and there doesn't appear to be any sand in it or if there is, it's small or hidden). Are we ok to do a standard repointing of all the compromised mortar, then support the chimney with another piece of angle iron? Our idea was to 1) repoint the chimney where the pink death is and 2) keep the existing angle iron that carries the back side of the brick, then position another piece of angle iron mirroring it (think of two L's facing each other) on the front carrying the front side of the brick. Does that make sense? Would that work?
Last edited:


