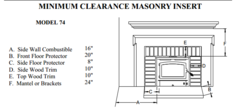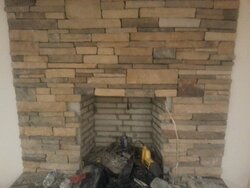I tore out my old heatilator and tore the old stone face off the fireplace to drywall the room. When I did that the wall needed to be shimmed out a 1/2" so naturally without thinking i shot furring strips on and attached concrete board to that. On the top and sides the wood furring is on average 10" from the insert, however there is the air gap left over. I stopped laying stone about a foot from the ceiling when it hit me. I cut a strip from side to side that I can grout but i am wondering if the few strips of furring could get hot enough to cause an issue. The are ran vertical and there are only 3 above that are 4' and 2 on each side of the opening. Ultimately I guess my question is burying the furring in grout safe enough to not worry about it or get the sledge out and start over.
Air gap between wall above insert
- Thread starter Colestarkey26
- Start date
-
Active since 1995, Hearth.com is THE place on the internet for free information and advice about wood stoves, pellet stoves and other energy saving equipment.
We strive to provide opinions, articles, discussions and history related to Hearth Products and in a more general sense, energy issues.
We promote the EFFICIENT, RESPONSIBLE, CLEAN and SAFE use of all fuels, whether renewable or fossil.



