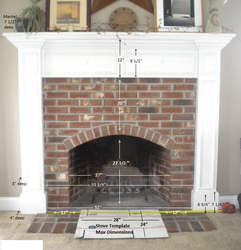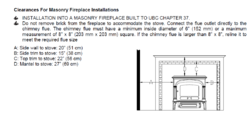Hi, I've been an off and on lurker for about a year now (you people do a great job educating and informing), finally pulled the trigger on our first stove purchase.
Background: My wife and I have been leaning towards a soapstone stove, and last weekend an authorized Hearthstone dealer in my area had a tent sale (offering factory seconds and other discounts).
We chose a Hearthstone Phoenix that was marked about $900 off due to it having been fired a few times by the manufacturer, but still quite clean. (I wanted the Mansfield for it's BTUs, but this will be installed in front of an existing fireplace, and because the Mansfields vent is top-exiting only, there was no way it could be routed into the existing fireplace flue without punching a hole in the wall... The only soapstone stoves we saw that would fit were the Homestead, the Heritage and the Phoenix. My wife liked the looks of the Phoenix, and I liked its slightly higher BTU rating; given the discounted price we jumped on it).
We were helped by both a salesman from the store as well as a rep from the manufacturer. I had to take my wife home and return, but left them with a detailed form containing all the dimensions for my fireplace, etc. When I returned the rep had left, but the salesman said the Phoenix would work in my setup and they had made up a sales order with all I'd need for the complete installation.
The issue: Later, when I reviewed the specs for the Phoenix (dimensions and the manufacturers clearance requirements when installed in a masonry fireplace) was surprised to see that it looks like it's going to be about an inch or two too close to the trim on the sides, and two inches too close to the trim below the mantel.
The exact value for the sides of the stove to the trim are difficult to know at the moment, because the dimensions provided in the manual are for the widest part (the overhanging top), yet the clearance drawing shows the distance to the stove sides.
I can't get back to the store until the weekend, and my salesman has been out of the office. Another told me on the phone that the top overhangs the sides by "about two inches." If that's 2" on each side, then we're talking just a fraction of an inch too close on the sides (maybe a little repositioning will work). If they measure the clearance from the closest points found (like the stove legs to the trim base), then I'm probably screwed.
If I have to modify the trim, would prefer to disturb it as little as possible (the piece below the mantel shouldn't be too bad to trim up, but spreading the side trim wider would affect the works). Perhaps I could just pull the stove out a few inches (onto the planned R1 42" x 18" hearth extension), or make a sheet metal deflector / shield?
I've included sketches showing all of this. Would appreciate your thoughts.
Bruce.



Background: My wife and I have been leaning towards a soapstone stove, and last weekend an authorized Hearthstone dealer in my area had a tent sale (offering factory seconds and other discounts).
We chose a Hearthstone Phoenix that was marked about $900 off due to it having been fired a few times by the manufacturer, but still quite clean. (I wanted the Mansfield for it's BTUs, but this will be installed in front of an existing fireplace, and because the Mansfields vent is top-exiting only, there was no way it could be routed into the existing fireplace flue without punching a hole in the wall... The only soapstone stoves we saw that would fit were the Homestead, the Heritage and the Phoenix. My wife liked the looks of the Phoenix, and I liked its slightly higher BTU rating; given the discounted price we jumped on it).
We were helped by both a salesman from the store as well as a rep from the manufacturer. I had to take my wife home and return, but left them with a detailed form containing all the dimensions for my fireplace, etc. When I returned the rep had left, but the salesman said the Phoenix would work in my setup and they had made up a sales order with all I'd need for the complete installation.
The issue: Later, when I reviewed the specs for the Phoenix (dimensions and the manufacturers clearance requirements when installed in a masonry fireplace) was surprised to see that it looks like it's going to be about an inch or two too close to the trim on the sides, and two inches too close to the trim below the mantel.
The exact value for the sides of the stove to the trim are difficult to know at the moment, because the dimensions provided in the manual are for the widest part (the overhanging top), yet the clearance drawing shows the distance to the stove sides.
I can't get back to the store until the weekend, and my salesman has been out of the office. Another told me on the phone that the top overhangs the sides by "about two inches." If that's 2" on each side, then we're talking just a fraction of an inch too close on the sides (maybe a little repositioning will work). If they measure the clearance from the closest points found (like the stove legs to the trim base), then I'm probably screwed.
If I have to modify the trim, would prefer to disturb it as little as possible (the piece below the mantel shouldn't be too bad to trim up, but spreading the side trim wider would affect the works). Perhaps I could just pull the stove out a few inches (onto the planned R1 42" x 18" hearth extension), or make a sheet metal deflector / shield?
I've included sketches showing all of this. Would appreciate your thoughts.
Bruce.



Last edited:

