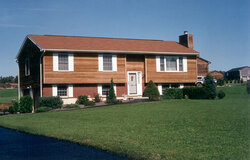guys, im planning on putting a wood burning furnace in my garage...thats where my furnace is located, so i would have to put in about 25ft of exterior 6" chimney pipe in the rear of my house..i have a wood burning insert in the fireplace venting to the chimney on the opposite side of the house...the problem is its a raised ranch...so i would have to come out about ground level with the pipe out of the garage, then go up about 3 ft, then theres a bump out, then up about 15ft to the soffet, bump out around that, then finish the pipe the rest of the way up..i think this is the only way?? I would like to extend the pipe coming out of the garage about 3ft horizontally, so i have a straight shot up to the soffet, but i dont think this is possible due to the bracket and "T" having to attach to the house...any ideas?? Ive attached a picture of a house that is set up like mine, so you can kinda get the idea
exterior stainless chimney question
- Thread starter HatCityIAFF
- Start date
-
Active since 1995, Hearth.com is THE place on the internet for free information and advice about wood stoves, pellet stoves and other energy saving equipment.
We strive to provide opinions, articles, discussions and history related to Hearth Products and in a more general sense, energy issues.
We promote the EFFICIENT, RESPONSIBLE, CLEAN and SAFE use of all fuels, whether renewable or fossil.


