Hi all,
Hope your summer was enjoyable. Mine was till now.
I posted this on GBA also, but looking for ideas and opinions. Please no heated debates, just want to find my best solution.
My situation is this: The previous owner of my home expanded a hunting cabin in a fairly good size home (2,666 sf.) up and out. He use pre-engineered scissor trusses at 2' centers for the roof/ceiling framing. The entire second story is cathedral ceiling with 1" x 8" T&G pine, no drywall or any other type of air barrier, just the T&G nailed to the bottom of the bottom truss chords. There is a R30 F/G paper backed batt insulation installed on top of the T&G, whether it was fastened correctly to the bottom of the cords, or laid in on top, I do not know.
I live in NE PA, zone 5 I believe, although last winter felt like Zone 6.
While I was able to poke my head up through a small access area in a small closet, I was not able to actually get up in the space above. The batt over the access area was not fastened in any way, as I was able to push it up to peek my head up and also take a few photos. While there may be about 3- to 3-1/2 foot of space near the top of the trusses, that diminishes steadily as you get down to the soffit area. I can confirm no moisture issues or mold growth, which is the only plus I have found so far. The soffit and ridge venting is working well, and baffles were installed down at the soffit end of the trusses.
There is no other access to this space. There are also 2' x 4' skylights with standard shafts to the ceiling that are covered in vertical T&G also. As far as insulation on those, I can't get a good look at this time, but given the rest of the building practices in this place, I doubt anything worthwhile was done insulation & air sealing wise on the skylights.
Obviously a ton of air & heat is cruising up through the gaps in the T&G and venting out to the wild blue yonder, along with some stack effect I am sure.
I was a roofer for years, and have done all work on the house myself, mostly by myself.
I feel I am very capable of doing the work, but need opinions on the easiest, most economical way to remedy this problem. My main concern at the moment is air sealing the ceiling area. I know I need more insulation, and will most likely have to make some access and blow cellulose in on top of the batts. at some point, but my main goal right now is air barrier to stop the flow.
My thoughts thus far:
1st off, the 3 skylights...I want to get rid of, cover the bottom of the shafts, and remove the actual skylights whenever I get to reroofing. The only other penetration in the ceiling is a ceiling fan box, which I will seal as best as I can with caulk or other materials if you know of a better seal?
While I like the look of the skylights, they don't bring that much light and are a big heat loss which far outweighs the aesthetics.
1. Easiest
Install 1/2" Ultra light or similar drywall to the existing T&G(bottom side), mud & tape all seams and perimeters & install new T&G under the new drywall. I could rent or purchase a drywall lift and do 75% of the drywall with not much hassle. The area over the lower living room is open all the way up, 16' x 16' area, 22' from living room floor to peak of cathedral ceiling. This will be a pain, but if needed, I will buy, rent, borrow scaffolding to get up there, maybe I can get the drywall lift set on a platform to aide in setting the drywall in place, then screw it up. Still not easy getting the drywall up to the lift at that height. I may be able to bribe a friend into helping me instead for this area. My other option is to hire a drywall contractor to do this area, or the entire ceiling.
I know the lift and scaffolding add extra cost, But there are other areas around the house I could use them i the future. Getting all the drywall in the house and upstairs will be grueling, but can be done. Wondering if I go this route, do I need to paint the drywall with a vapor retardant primer?
My other concern is how to fasten the new T&G through the drywall, old T&G and into the truss. This would take a heck of a long fastener, and not sure they make a 15 or 16 gauge pneumatic fastener long enough, including the angle of the fastener through everything?(Blind nailed through the tongue).
2. Not as easy, but still done from underside.
Remove the existing T&G, who knows if insulation, mouse scat, and lord knows what else starts falling down into the house as the T&G is being removed. Had a mouse nest just above the access boards and was not fun taking a mouse scat shower. Probable to crack & break much of the T&G trying to remove it. Haven't found any mouse problems since sealling some other areas around the house left open by the PO.
Install 1/2" light weight drywall, mud & tape seams & perimeter, attempt to reinstall the T&G under the drywall. Note, The T&G is stained dark with a subpar stain & seal all in one product. I am partial to natural wood sealed with clear. Due to cost savings, I would entertain the fact of removing & reusing the existing T&G, but am still considering scrapping that, and installing new natural finish T&G.
The one issue I will have with removing the existing T&G, is the ceiling was put up, prior to dividing walls on the one side of the upper level. The T&G is now sandwiched between the divider walls & the truss bottom cords. Would have to find a good way to cut the T&G as flush to the walls as I can.
3. Hire a foam contractor to spray closed cell on top of the ceiling from the attic side. Or possibly do it myself, although I would rather not tackle that one myself. I would most likely have to remove some roofing &/or siding & sheathing to allow for access to the attic area, and would still be very tough to get around in there. Getting down near the eaves would be especially tight, concerns of quality of install and amount of coverage another huge issue. Expense a huge issue, and although I read some good things about foam, just not sure this is the right circumstance for it.
Not looking to redo the roof, so can't combine the two.
I am leaning towards option 1, but I have weight load concerns on the trusses. Although I have read standard load rating is 10 psf. I think even with added blown in cellulose in the future I should be okay? And how do I fasten the last layer of T&G securely without face nailing to keep it looking good yet secure?
I apologize for the long winded post, I have been stressing this pretty heavily since I discovered the issue, and although not as panicked as when I first found it, still weighs on my mind heavily.
I want to address this issue, not rush, but research and come up with a best plan of attack.
I have been heating with wood which costs about $350.00 a year, but still would like to keep the heat, in the house, and struggle less doing so, especially on very cold nights in the dead of winter.
I would greatly appreciate some opinions & advice from those that know more about this than myself. Feeling a bit overwhelmed. Note that I did not choose the colors of the walls, I plan on covering them in T&G or log siding when time & cash flow become available. I will also be removing the T&G on the gable ends and installing sheetrock there also, and address any insulation issues I find. Some photos attached.
Thanks,
Hogz
Hope your summer was enjoyable. Mine was till now.
I posted this on GBA also, but looking for ideas and opinions. Please no heated debates, just want to find my best solution.
My situation is this: The previous owner of my home expanded a hunting cabin in a fairly good size home (2,666 sf.) up and out. He use pre-engineered scissor trusses at 2' centers for the roof/ceiling framing. The entire second story is cathedral ceiling with 1" x 8" T&G pine, no drywall or any other type of air barrier, just the T&G nailed to the bottom of the bottom truss chords. There is a R30 F/G paper backed batt insulation installed on top of the T&G, whether it was fastened correctly to the bottom of the cords, or laid in on top, I do not know.
I live in NE PA, zone 5 I believe, although last winter felt like Zone 6.
While I was able to poke my head up through a small access area in a small closet, I was not able to actually get up in the space above. The batt over the access area was not fastened in any way, as I was able to push it up to peek my head up and also take a few photos. While there may be about 3- to 3-1/2 foot of space near the top of the trusses, that diminishes steadily as you get down to the soffit area. I can confirm no moisture issues or mold growth, which is the only plus I have found so far. The soffit and ridge venting is working well, and baffles were installed down at the soffit end of the trusses.
There is no other access to this space. There are also 2' x 4' skylights with standard shafts to the ceiling that are covered in vertical T&G also. As far as insulation on those, I can't get a good look at this time, but given the rest of the building practices in this place, I doubt anything worthwhile was done insulation & air sealing wise on the skylights.
Obviously a ton of air & heat is cruising up through the gaps in the T&G and venting out to the wild blue yonder, along with some stack effect I am sure.
I was a roofer for years, and have done all work on the house myself, mostly by myself.
I feel I am very capable of doing the work, but need opinions on the easiest, most economical way to remedy this problem. My main concern at the moment is air sealing the ceiling area. I know I need more insulation, and will most likely have to make some access and blow cellulose in on top of the batts. at some point, but my main goal right now is air barrier to stop the flow.
My thoughts thus far:
1st off, the 3 skylights...I want to get rid of, cover the bottom of the shafts, and remove the actual skylights whenever I get to reroofing. The only other penetration in the ceiling is a ceiling fan box, which I will seal as best as I can with caulk or other materials if you know of a better seal?
While I like the look of the skylights, they don't bring that much light and are a big heat loss which far outweighs the aesthetics.
1. Easiest
Install 1/2" Ultra light or similar drywall to the existing T&G(bottom side), mud & tape all seams and perimeters & install new T&G under the new drywall. I could rent or purchase a drywall lift and do 75% of the drywall with not much hassle. The area over the lower living room is open all the way up, 16' x 16' area, 22' from living room floor to peak of cathedral ceiling. This will be a pain, but if needed, I will buy, rent, borrow scaffolding to get up there, maybe I can get the drywall lift set on a platform to aide in setting the drywall in place, then screw it up. Still not easy getting the drywall up to the lift at that height. I may be able to bribe a friend into helping me instead for this area. My other option is to hire a drywall contractor to do this area, or the entire ceiling.
I know the lift and scaffolding add extra cost, But there are other areas around the house I could use them i the future. Getting all the drywall in the house and upstairs will be grueling, but can be done. Wondering if I go this route, do I need to paint the drywall with a vapor retardant primer?
My other concern is how to fasten the new T&G through the drywall, old T&G and into the truss. This would take a heck of a long fastener, and not sure they make a 15 or 16 gauge pneumatic fastener long enough, including the angle of the fastener through everything?(Blind nailed through the tongue).
2. Not as easy, but still done from underside.
Remove the existing T&G, who knows if insulation, mouse scat, and lord knows what else starts falling down into the house as the T&G is being removed. Had a mouse nest just above the access boards and was not fun taking a mouse scat shower. Probable to crack & break much of the T&G trying to remove it. Haven't found any mouse problems since sealling some other areas around the house left open by the PO.
Install 1/2" light weight drywall, mud & tape seams & perimeter, attempt to reinstall the T&G under the drywall. Note, The T&G is stained dark with a subpar stain & seal all in one product. I am partial to natural wood sealed with clear. Due to cost savings, I would entertain the fact of removing & reusing the existing T&G, but am still considering scrapping that, and installing new natural finish T&G.
The one issue I will have with removing the existing T&G, is the ceiling was put up, prior to dividing walls on the one side of the upper level. The T&G is now sandwiched between the divider walls & the truss bottom cords. Would have to find a good way to cut the T&G as flush to the walls as I can.
3. Hire a foam contractor to spray closed cell on top of the ceiling from the attic side. Or possibly do it myself, although I would rather not tackle that one myself. I would most likely have to remove some roofing &/or siding & sheathing to allow for access to the attic area, and would still be very tough to get around in there. Getting down near the eaves would be especially tight, concerns of quality of install and amount of coverage another huge issue. Expense a huge issue, and although I read some good things about foam, just not sure this is the right circumstance for it.
Not looking to redo the roof, so can't combine the two.
I am leaning towards option 1, but I have weight load concerns on the trusses. Although I have read standard load rating is 10 psf. I think even with added blown in cellulose in the future I should be okay? And how do I fasten the last layer of T&G securely without face nailing to keep it looking good yet secure?
I apologize for the long winded post, I have been stressing this pretty heavily since I discovered the issue, and although not as panicked as when I first found it, still weighs on my mind heavily.
I want to address this issue, not rush, but research and come up with a best plan of attack.
I have been heating with wood which costs about $350.00 a year, but still would like to keep the heat, in the house, and struggle less doing so, especially on very cold nights in the dead of winter.
I would greatly appreciate some opinions & advice from those that know more about this than myself. Feeling a bit overwhelmed. Note that I did not choose the colors of the walls, I plan on covering them in T&G or log siding when time & cash flow become available. I will also be removing the T&G on the gable ends and installing sheetrock there also, and address any insulation issues I find. Some photos attached.
Thanks,
Hogz
Attachments
-
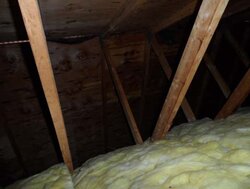 SAM_5136.jpg18.4 KB · Views: 289
SAM_5136.jpg18.4 KB · Views: 289 -
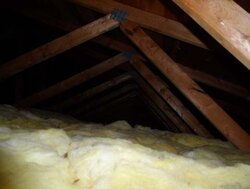 SAM_5132.jpg16.5 KB · Views: 288
SAM_5132.jpg16.5 KB · Views: 288 -
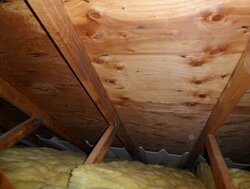 SAM_5137.jpg22.3 KB · Views: 283
SAM_5137.jpg22.3 KB · Views: 283 -
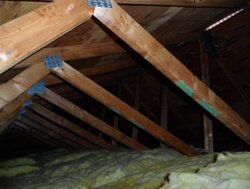 SAM_5139.jpg22.5 KB · Views: 309
SAM_5139.jpg22.5 KB · Views: 309 -
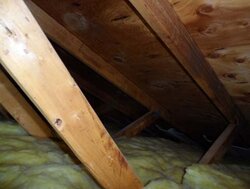 SAM_5143.jpg19.9 KB · Views: 298
SAM_5143.jpg19.9 KB · Views: 298 -
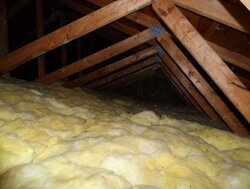 SAM_5141.jpg23.4 KB · Views: 285
SAM_5141.jpg23.4 KB · Views: 285 -
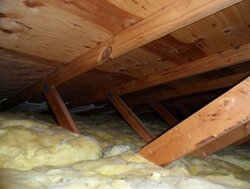 SAM_5147.jpg22 KB · Views: 281
SAM_5147.jpg22 KB · Views: 281 -
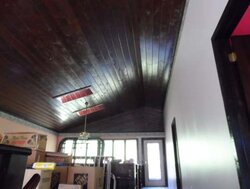 SAM_5251.jpg20.7 KB · Views: 297
SAM_5251.jpg20.7 KB · Views: 297 -
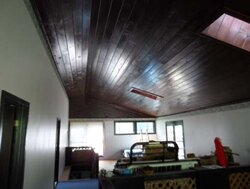 SAM_5252.jpg21.5 KB · Views: 304
SAM_5252.jpg21.5 KB · Views: 304 -
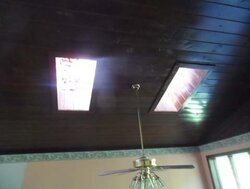 SAM_5260.jpg14.1 KB · Views: 270
SAM_5260.jpg14.1 KB · Views: 270


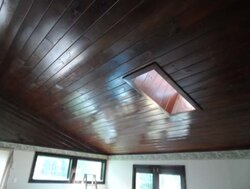
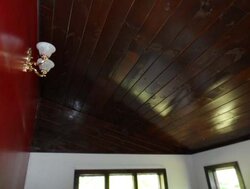
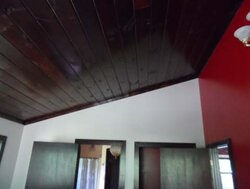
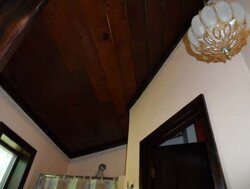
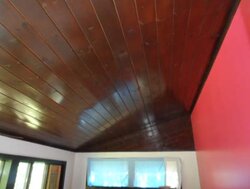
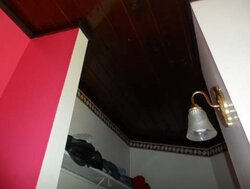
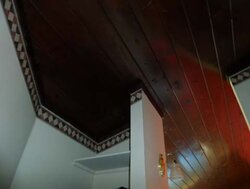


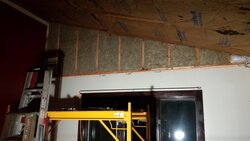
 And the ceiling finish is dark
And the ceiling finish is dark