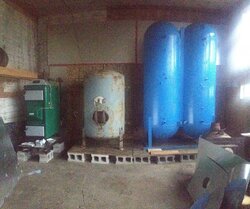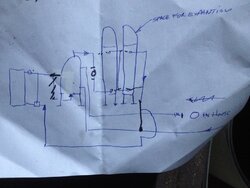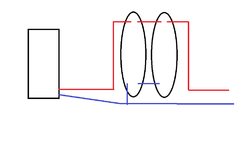Hi everyone,
After a few postings and tons of reading, here is the setup I am currently installing :
Eko 40 into about 1,200-1,400 gallons of storage in an open vented unpressurized system. The system is connected from the garage to the house (underground piping of 127 feet), to a hydronic air handler to provide to the basement and the main floor, a sidearm HX connected to the DHW, and to 1 radiator for our entrance.
This is the first time my plumber will be installing multiple storage tanks, and I just want the opinion of people with more experience in this area, hence the current post. Please bear in mind that, although my installation is fairly common for this site, I will most likely be the only one to have such a system in a 200-500 km radius, which explains why my plumber, not anyone else in my community has direct experience with such an installation.
Attached you will find my plumber’s plans. The open vent will be installed on the last tank on the left, at the very top. The water will be filled up to the line on the diagram, with the remaining space kept for water expansion, he will also add a U-shaped piping above the water line in/out the tank for the air vent and possible water overflow, should the water overheat/over expand.
Also, the first smaller tank is connected separately from the 2x500 gallon in a manner to bypass the storage, should I need to prioritize the heating of the house, instead of storing the heat in the tanks.
My questions regarding the current suggested schematics are:
1. My installer proposed the attached series connection, since the tanks are of different sizes, he is “afraid” there might be thermosyphoning issues that could impact the actual water available to heat... is this a legitimate concern? Or would a parallel connection be more appropriate for my situation and benefit more of the stratification?
2. My second question is : does anyone see a problem with the way the open vent might have a negative effect on the overall performance of the system? (Please do not suggest me to install the system in a closed pressurized environment, since laws and regulations prohibit such an installation concerning my system)
3. Do you see any other problems that I should consider before moving forward with the final installation?
My plumber is coming back Wednesday morning, any input before then would be greatly appreciated.
After a few postings and tons of reading, here is the setup I am currently installing :
Eko 40 into about 1,200-1,400 gallons of storage in an open vented unpressurized system. The system is connected from the garage to the house (underground piping of 127 feet), to a hydronic air handler to provide to the basement and the main floor, a sidearm HX connected to the DHW, and to 1 radiator for our entrance.
This is the first time my plumber will be installing multiple storage tanks, and I just want the opinion of people with more experience in this area, hence the current post. Please bear in mind that, although my installation is fairly common for this site, I will most likely be the only one to have such a system in a 200-500 km radius, which explains why my plumber, not anyone else in my community has direct experience with such an installation.
Attached you will find my plumber’s plans. The open vent will be installed on the last tank on the left, at the very top. The water will be filled up to the line on the diagram, with the remaining space kept for water expansion, he will also add a U-shaped piping above the water line in/out the tank for the air vent and possible water overflow, should the water overheat/over expand.
Also, the first smaller tank is connected separately from the 2x500 gallon in a manner to bypass the storage, should I need to prioritize the heating of the house, instead of storing the heat in the tanks.
My questions regarding the current suggested schematics are:
1. My installer proposed the attached series connection, since the tanks are of different sizes, he is “afraid” there might be thermosyphoning issues that could impact the actual water available to heat... is this a legitimate concern? Or would a parallel connection be more appropriate for my situation and benefit more of the stratification?
2. My second question is : does anyone see a problem with the way the open vent might have a negative effect on the overall performance of the system? (Please do not suggest me to install the system in a closed pressurized environment, since laws and regulations prohibit such an installation concerning my system)
3. Do you see any other problems that I should consider before moving forward with the final installation?
My plumber is coming back Wednesday morning, any input before then would be greatly appreciated.






