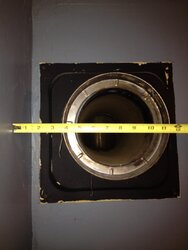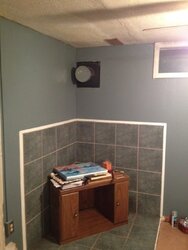Hello all,
trying to figure out my chimney pipe to stove connection and wanted to offer it up to the group for suggestions. the chimney pipe stubs through the wall and is 3.5" away from the sheetrock wall. The OD of the pipe is 8" with a 6" ID. The hearth pad is kiddie cornered and I am attempting to angle away from the wall to center the stove on the pad. My biggest issue seems to be clearance away from the wall before transitioning to regular old black stove pipe. Realizing that chimney pipe 45 degree elbows are not an option, and seemingly no longer even produced, I'm thinking my only option is a 30 degree elbow and then transition to black stove pipe and 90 down to the stove. Any other ideas? I hate to sound like a cheapskate but the 30 degree chimney elbows are going for $230+. Plus the offset kits come with two and I only need one. Heres a few photos to give you all an idea of what im working with. Also a note the existing chimney is Metalbestos. So Selkirk is my only option I believe?


trying to figure out my chimney pipe to stove connection and wanted to offer it up to the group for suggestions. the chimney pipe stubs through the wall and is 3.5" away from the sheetrock wall. The OD of the pipe is 8" with a 6" ID. The hearth pad is kiddie cornered and I am attempting to angle away from the wall to center the stove on the pad. My biggest issue seems to be clearance away from the wall before transitioning to regular old black stove pipe. Realizing that chimney pipe 45 degree elbows are not an option, and seemingly no longer even produced, I'm thinking my only option is a 30 degree elbow and then transition to black stove pipe and 90 down to the stove. Any other ideas? I hate to sound like a cheapskate but the 30 degree chimney elbows are going for $230+. Plus the offset kits come with two and I only need one. Heres a few photos to give you all an idea of what im working with. Also a note the existing chimney is Metalbestos. So Selkirk is my only option I believe?


Last edited by a moderator:

