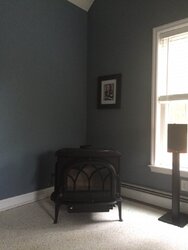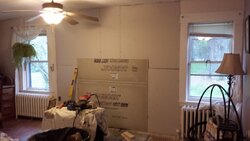Hi All, just picked up a used Jotul F500 oslo and I'm begining the process of figuring out what I want to do as far as a hearth. I have a couple of challenges and hoping you guys can help. I'm installing the stove in the corner of the room. From corner of stove to wall it's currently sitting 14" away from the non protected wall. I would like to not protect the wall and simply install a hearth pad. I've been looking at woodlanddirect and found some nice corner pads there. I also have an issue with my baseboard heater. I'm not sure if I should have a plumber shorten this or not. What I'm thinking is simply cut out the carpet and place the hearth pad on the subfloor, then tie the carpet back up against the pad. Would this be adequate for floor protection? After reading my manual I think I'm covered as far as wall protection goes as I'm far enough away from the corner wall. I'm including a pic of what I have now. I've simply placed the stove in the corner on the carpet. Thoughts on baseboard heater? Floor protection? Thank you all, looking forward to getting this done and having my first burn. Chris


Last edited by a moderator:



