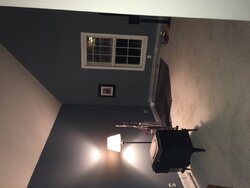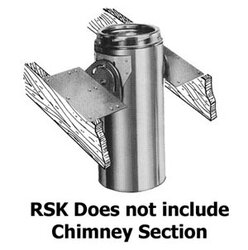Hi, I'm in process of getting quotes from contractors for installing my stove pipe and chimney. This one guy who seems to be reasonably priced, is telling me I don't need a ceiling support box as there is an attic area. He also said what I will have is roof support. Everything I read online it seems like with a cathedral ceiling that I should have a ceiling support box. My install location is in a corner in my great room. Pipe is going to run straight up from the back of the stove thru the roof. It's about 8' or so from stove to ceiling (double wall pipe) then about 8' of duravent chimney above the roof with what he says with roof support. Here is a pic of my install location. Do I need a ceiling support box. This guy trying to cut corners? Thanks for your expertise!
Do I need a ceiling support box, contractor telling me no
- Thread starter cleuci
- Start date
-
Active since 1995, Hearth.com is THE place on the internet for free information and advice about wood stoves, pellet stoves and other energy saving equipment.
We strive to provide opinions, articles, discussions and history related to Hearth Products and in a more general sense, energy issues.
We promote the EFFICIENT, RESPONSIBLE, CLEAN and SAFE use of all fuels, whether renewable or fossil.






