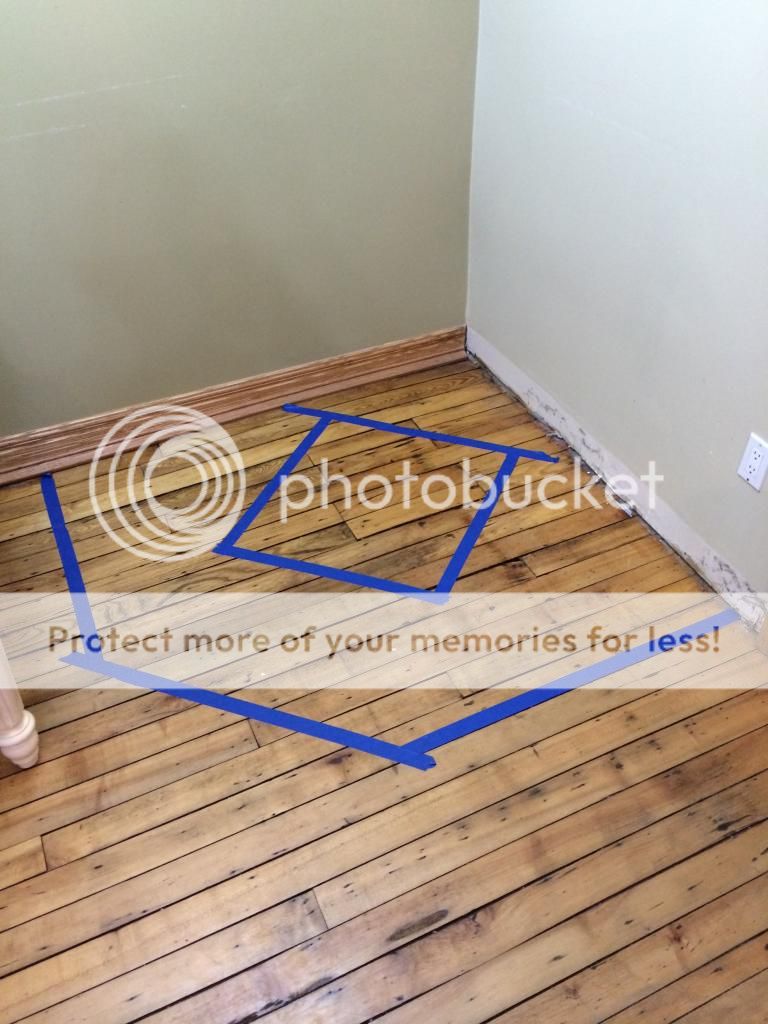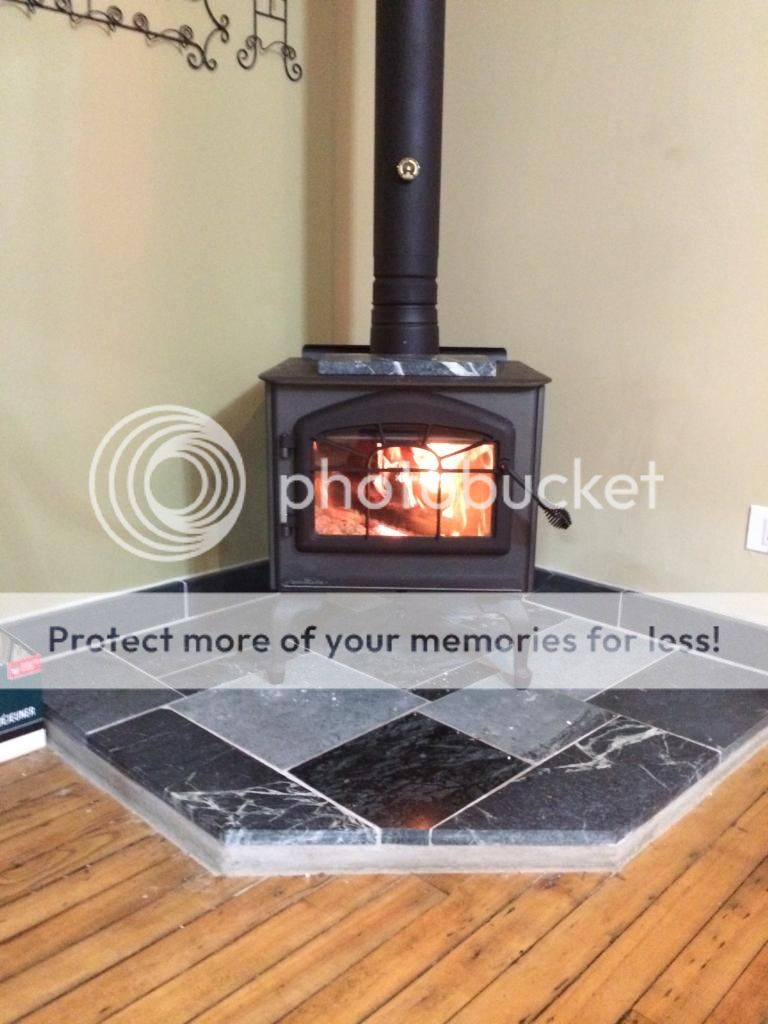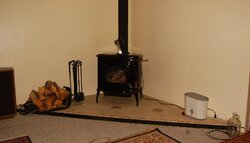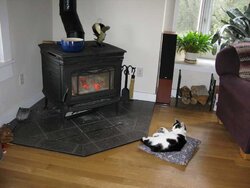I'm trying to help a buddy with his stove placement/choice/install.
He has a nice corner in his living room to put the stove, but as with most people, we need to keep it tucked in about as good as possible.
What I can't understand for the life of me, is why the stove manufacturers make it so darn difficult to figure out the corner install. Why don't they just list the horizontal length along the wall you need to come out? Instead they list the distance to the corners of the stove, but then don't give good dimensions for the stoves.
This is the space in question:
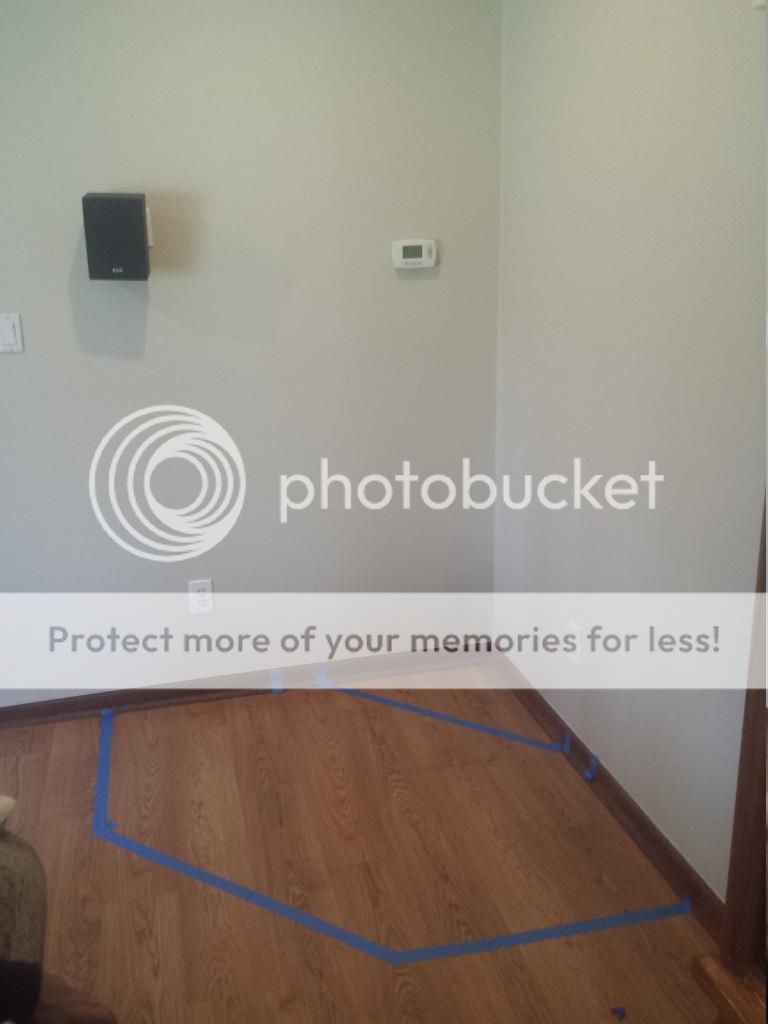
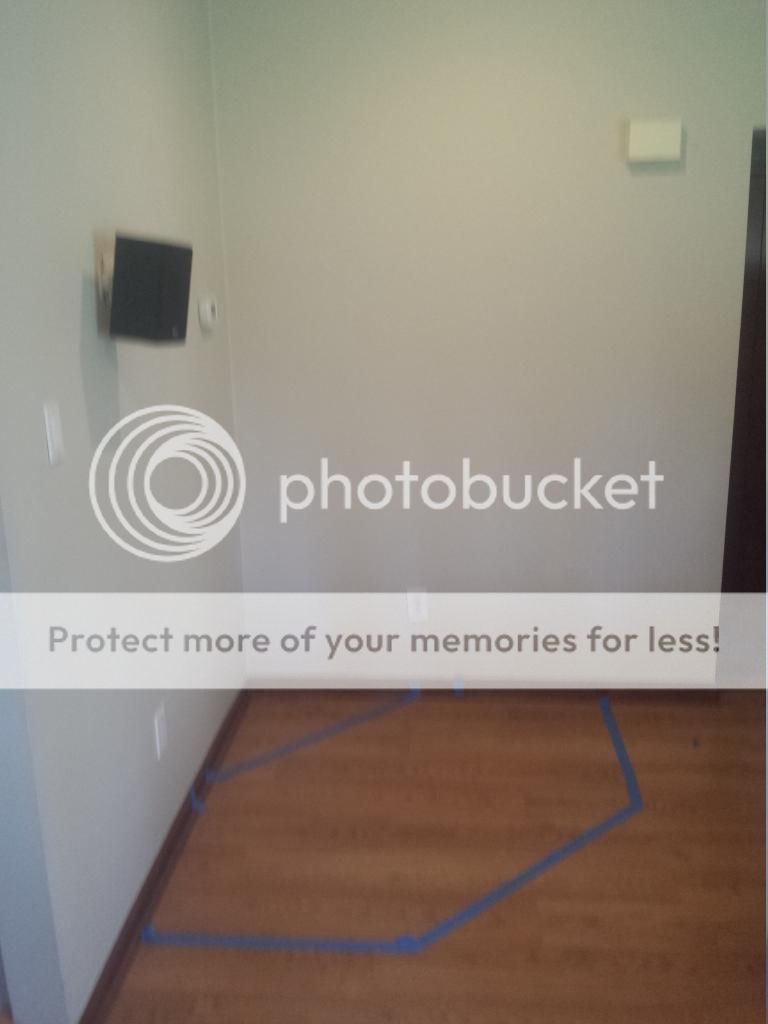
We think that hearth is laid out to fit a Blaze King Ashford 30. He originally wanted a Jotul, but the corner clearances were 9" and the Ashford is supposedly only 4".
Are there other "good" corner stoves? Does anyone with an Ashford (or anything else Cast and nice looking) have a corner install that could provide some resulting dimensions?
ac
He has a nice corner in his living room to put the stove, but as with most people, we need to keep it tucked in about as good as possible.
What I can't understand for the life of me, is why the stove manufacturers make it so darn difficult to figure out the corner install. Why don't they just list the horizontal length along the wall you need to come out? Instead they list the distance to the corners of the stove, but then don't give good dimensions for the stoves.
This is the space in question:


We think that hearth is laid out to fit a Blaze King Ashford 30. He originally wanted a Jotul, but the corner clearances were 9" and the Ashford is supposedly only 4".
Are there other "good" corner stoves? Does anyone with an Ashford (or anything else Cast and nice looking) have a corner install that could provide some resulting dimensions?
ac


