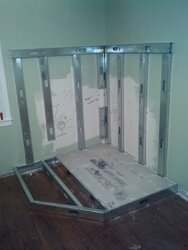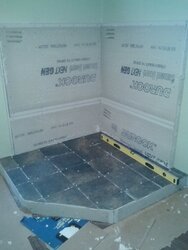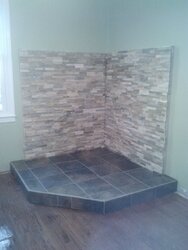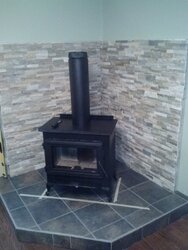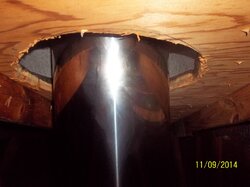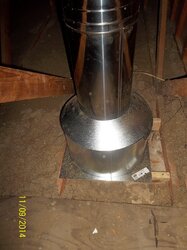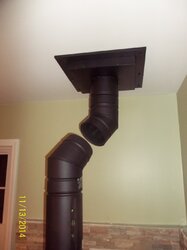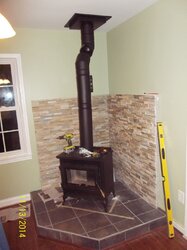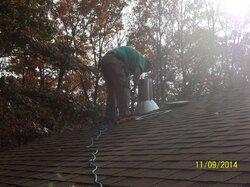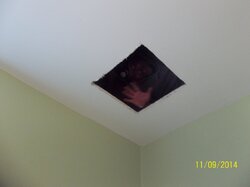I thought I would post on here to share my knowledge thanks to all of you. I am in the process of a 48 hour binge of hearth craftsmanship. Just left home depot with the tile, stone veneer, and related products. So far I have installed 18guage metal studs I purchased from a drywall supply store and have durock ready to go on top. Studs are 8" on center and 2 of the legs of my stove "should" be right above them. My stove requires an R rating of 2 for the floor. So with an airspace and 2 layers of durock plus tile on top, I'm covered. I am also installing metal studs for a 1" airspace covered with durock and stone veneer for closer clearances to the combustible wall hidden behind. The part I haven't figured out is the stove pipe because I will have a truss right above the stove. I think 2 45's should give me the offset I need. I am also running double wall pipe to get me close to the corner so I don't have to angle toward the center of the room. I will keep posting as much as possible. Thanks to all of you that have posted technical info. BTW it also helps to call the manufacturer and download the manual for your stove. Although, the one customer service rep didn't seem to be positive about clearances. It took a couple of calls and lots of research.
Anyone have a good resource for stove pipe besides menards or HD/Lowes? Located in Northern VA
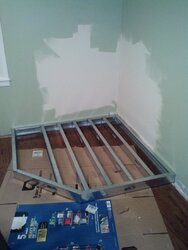
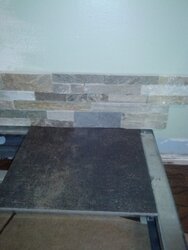 to get it right.
to get it right.
Anyone have a good resource for stove pipe besides menards or HD/Lowes? Located in Northern VA

 to get it right.
to get it right.
Last edited by a moderator:



