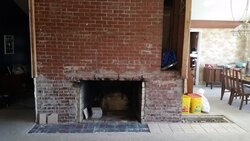Hello all. First time poster, but used this site to research our Regency CI2600 wood burning insert.
I'm installing in an original wood burning fireplace that was previously converted to gas.

Here is a picture of the existing demo site. All the original firebrick is intact. Planning on a new hearth stone where the tile was making it flush with the carpet. Also planning stone veneer on the existing brick.
My questions is about elevating the insert in the existing hearth. We have a 32 inch height clearance on the existing firebrick with a 21.5 inch tall insert plus allowing 2 inch for flue assembly, meaning I can add up to 9 inches. The contractor installing the unit suggested metal framing for the 350lb unit but I wondered if using 7.5 inch tall cinder blocks topped with 2 concrete boards would be suitable.
The width is also part of the equation as I'll have to fill the 9 inch gap on each side of the insert also.
Any suggestions or tales of caution?
Thanks!
I'm installing in an original wood burning fireplace that was previously converted to gas.

Here is a picture of the existing demo site. All the original firebrick is intact. Planning on a new hearth stone where the tile was making it flush with the carpet. Also planning stone veneer on the existing brick.
My questions is about elevating the insert in the existing hearth. We have a 32 inch height clearance on the existing firebrick with a 21.5 inch tall insert plus allowing 2 inch for flue assembly, meaning I can add up to 9 inches. The contractor installing the unit suggested metal framing for the 350lb unit but I wondered if using 7.5 inch tall cinder blocks topped with 2 concrete boards would be suitable.
The width is also part of the equation as I'll have to fill the 9 inch gap on each side of the insert also.
Any suggestions or tales of caution?
Thanks!

